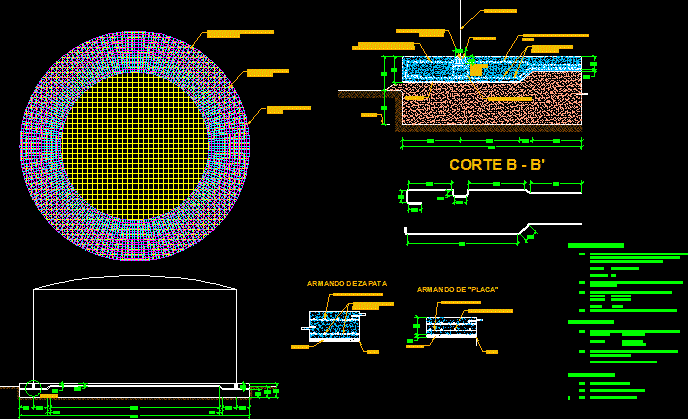
Tank Foundation DWG Block for AutoCAD
PLANES OF FOUNDATION STEEL TANK.
Drawing labels, details, and other text information extracted from the CAD file (Translated from Spanish):
Circumferential rings cms. About bayonets, Vrs. Cms. C.a.c. In grid, Bayonets cms. Radial, detail, concrete, Cut b ‘, Armando de zapata, Setting of, Reinforced concrete rated resistance. The nominal strength of the concrete shown in the table is the minimum the maximum aggregate is the largest maximum size the maximum slump. Element resistance foundation is recommended to use curcrete for large-scale slabs of concrete must be premixed with aggregate-type cement slump the ratio of water cement must not exceed, Reinforcing steel the steel of sera of the following characteristics: type of steel esf. Of fluence vrs. Gr. F’y the protection of the rods with the outside will be done with the one which will be: on contact with the ground …………………….. Mm, Design criteria wind speed kph seismic criterion ground area type ii ground capacity
Raw text data extracted from CAD file:
| Language | Spanish |
| Drawing Type | Block |
| Category | Water Sewage & Electricity Infrastructure |
| Additional Screenshots |
 |
| File Type | dwg |
| Materials | Concrete, Steel |
| Measurement Units | |
| Footprint Area | |
| Building Features | Car Parking Lot |
| Tags | autocad, block, distribution, DWG, fornecimento de água, FOUNDATION, kläranlage, l'approvisionnement en eau, PLANES, steel, supply, tank, treatment plant, wasserversorgung, water |
