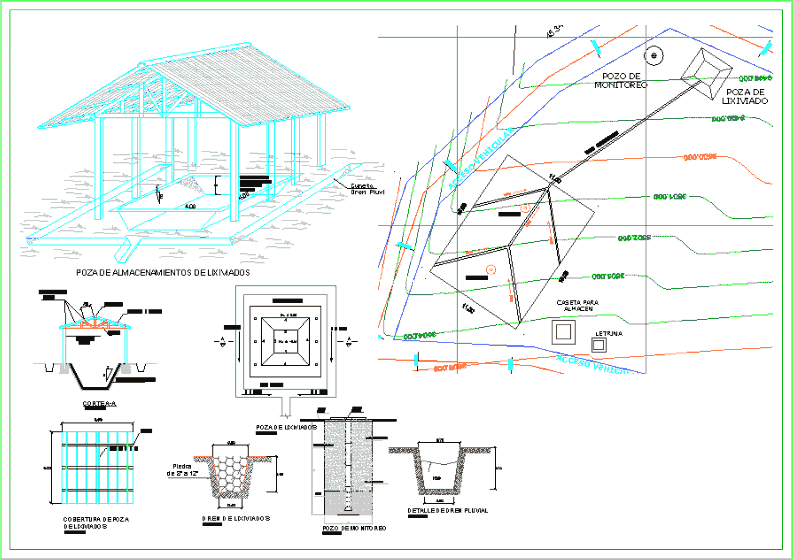
Leachate Storage Pond DWG Plan for AutoCAD
Floor Plan – distribution – leachate storage pond
Drawing labels, details, and other text information extracted from the CAD file (Translated from Spanish):
Well of, Monitoring, Pool of, Leached, House for, warehouse, latrine, clay, Natural terrain compacted with roller, Polyester geomembrane, Cell of final disposition of rsm, scale, Carousel, N.m., total area, description, Summary of areas, area, Total perimeter, Carousel, Vehicular access, Carousel, Perimeter fence, Well of, Monitoring, Pool of, Leached, latrine, House for, warehouse, chimney, Similar calamine, Ridge, typical, straps, Columns, With clay, Proy. coverage, Storm drain, Tijeral, straps, stone, cap of, concrete, ground, natural, Perforated pipe, gravel, Concrete pipe, compacted fill, scale, Leachate pond cover, scale, Monitoring well, scale, Detail of rainwater drainage, scale, Leachate drain, scale, Leachate pond, scale, Leachate storage pond, Leachate drain, Wall background waterproofed with clay m.
Raw text data extracted from CAD file:
| Language | Spanish |
| Drawing Type | Plan |
| Category | Water Sewage & Electricity Infrastructure |
| Additional Screenshots |
 |
| File Type | dwg |
| Materials | Concrete |
| Measurement Units | |
| Footprint Area | |
| Building Features | Pool, Car Parking Lot |
| Tags | autocad, coverage, distribution, drainage, DWG, floor, kläranlage, leachate, plan, pond, storage, treatment plant |
