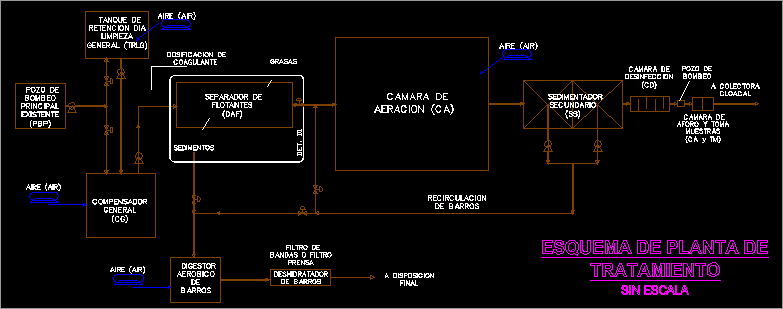
Wastewater Treatment Plant Design DWG Block for AutoCAD
Simple design of a effluent treatment system
Drawing labels, details, and other text information extracted from the CAD file (Translated from Spanish):
Npt, office, bath, reception, doctor’s office, Recovery room, in construction, N.t., Guardrail, N.t., N., Guardrail, Define on site, Of septic chamber, Pipe pvc diam, cut, No minimum, N., Pipe pvc diam, No minimum, Of septic chamber, Pvc pipe diam., Submersible pumps, Aeration chamber, Pvc pipe diam., Of dining room, Sewage collecting pumping well, Pipe pvc mm, Of dining room, Sewage collecting pumping well, Pipe pvc mm, Deposit, Place for deposit, siphon, office, bath, reception, doctor’s office, Recovery room, discontinued, office, He passed, of cement, Existing main pumping well, Daily holding tank general cleaning, General compensator, Floating separator, Aeration chamber, Secondary settler, Sewer collector, Gauge takes samples, Disinfection chamber, air, Coagulant dosing, Fats, Sediments, Recirculation of mud, air, Aerobic mud digestor, Det., final disposition, Sludge dehydrator, air, Filter filter press bands, Pumping well, Scale treatment plant
Raw text data extracted from CAD file:
| Language | Spanish |
| Drawing Type | Block |
| Category | Water Sewage & Electricity Infrastructure |
| Additional Screenshots |
 |
| File Type | dwg |
| Materials | |
| Measurement Units | |
| Footprint Area | |
| Building Features | Car Parking Lot |
| Tags | autocad, block, Design, DWG, effluent, kläranlage, plant, Simple, system, treatment, treatment plant, wastewater |
