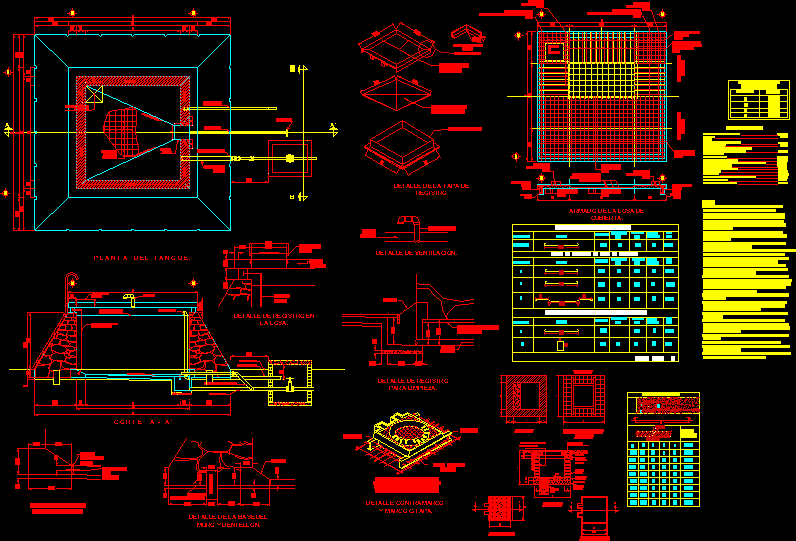
Water Storage Tank — 10m3, 2641 Gallons DWG Block for AutoCAD
In masonry and reinforced concrete.
Drawing labels, details, and other text information extracted from the CAD file (Translated from Spanish):
pending, Pipe of excesses, Too many, Detail of the registration cover, Cleaning tube, Pipe of excesses, Power supply tube, pending, Surface of the water of the maximum floor., Welding in single for corners, Carbon steel plate, angle of:, cleaning, feeding, Detail of log on slab., Detail of ventilation., Registration detail for cleaning., Detail of the base of the dentellon wall., Detail of chamfer polyvinyl gasket., welding, Which indicates the way of joining the, Half of a rod of mm., Counter-frame with rods, Welded perimetrally to the counter frame., Perimeter rod, Detail, Armed upper grill., Armed lower grill., Var. both senses. Var., Var. In both directions. Var., Sticks of var., Vallonetas only in the center of the clearing. Var., Walking sticks, Vallonetas cm in only from the center of the clearing. Var., Sticks of var., Vallonetas cm in only from the center of the clearing. Var., Var. In both directions. Var., Sticks of var., Vallonetas cm in only from the center of the clearing., Reinforced deck slab., Var. Var., Stirrups in var., Var. Var., Stirrups in var., variable, Round solids marine ladder, Var. Cm a.s. Vars, Cover access log., Floor register, chamfer, ventilation, Access log cap., chamfer, Dentellon, Cleaning tube, chamfer, Concrete template, Nipple in, Deck slab, Marine staircase, Deck slab, Access log, Pvc band Wide, Asphaltic fill of cm, Registration of cover., Dimensions in cm for tank, natural terrain, reduction of, blind cover, Of partition, Filter, elevation, gravel, Thick, Flat mortar, Of d., Wall of, concrete, simple, Pedestal, partition, With vars., Street level, concrete, Dala of, Picture frame, Flagstone, plant, plant, Var. D. Cm., Footer cover, angle of, Notes: Dimensions in centimeters except those indicated in another unit. Strength of the ground should not be minimal of the elevation of boulder will be indicated in the cut can be varied in more less according to the stratum that is. Before placing the shingle of the concrete, a poor concrete of resistance of equal thickness will be placed. The stone to be used for the construction of the walls must be in a high proportion with a minimum volumetric weight of the minimum covering of the floor steel of the other structural elements. The concrete slab of deck slab will be of slit with cm. Maximum aggregate size of mm all the concrete will be vibrated cured with membrane. Reinforcing steel of corrugated rod of the cimbra in chamfers columns will be removed while in the deck slab will be removed the days aside except in the case of using accelerators. The floor slab will collapse in two first the chamfer then the one must be careful in the placement of the band of p.v.c. To the center of the thickness of the cold joint will be filled with asphalt of cm of thickness will take an integral waterproofing in proportion of per bulk of cement. The deck slab will carry a slope of a cement road. The flattening of interior walls will be of mortar of proportion of cm of integral waterproofing in proportion of kg per lump of cement. Rod lengths include hooks but no splices or debris. The installation of the connections as they are must be done when lifting the special care that they are drowned in the ro to prevent future leakage. The access to the tank should not be more than cm of the arrival of the same. The mortar to join the bead of the dentellón will be manufactured under the concrete conditions of resistance once supplied the reinforcing steel should be kept free of performing what is necessary for that purpose., Cleaning trace in the working area concrete excavation: third-stone masonry bonded with mortar reinforcing steel ratio: diameter diameter expansion joint thickness polystyrene pvc band without asphalt filler eyes of thick wood cramp ladder Marine flattened with mortar proportion construction of worm application of paint for tanks, Kg kg, Pza, amounts of work, welding, Hooks splices, weight, Rods, designation, sketch, diameter, length, number of pieces, weight, List of floor slab rods, designation, sketch, diameter, separation, number of pieces, List of rods on deck slab, designation, sketch, diameter, length, number of pieces, List of rods in enclosure chain, separation, length, separation, total, weight, Template, concrete, Surface of the water of the maximum floor., Round solids marine ladder, Access log cap., pending, Pipe of excesses, Too many, Cleaning tube
Raw text data extracted from CAD file:
| Language | Spanish |
| Drawing Type | Block |
| Category | Water Sewage & Electricity Infrastructure |
| Additional Screenshots |
 |
| File Type | dwg |
| Materials | Concrete, Masonry, Steel, Wood, Other |
| Measurement Units | |
| Footprint Area | |
| Building Features | Deck / Patio, Car Parking Lot |
| Tags | autocad, block, concrete, distribution, DWG, fornecimento de água, gallons, kläranlage, l'approvisionnement en eau, masonry, reinforced, storage, supply, tank, treatment plant, wasserversorgung, water |
