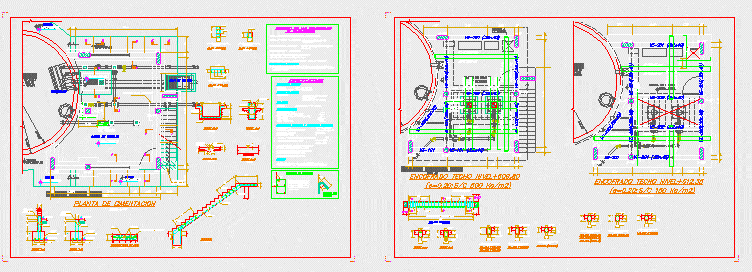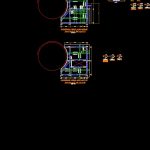
Reservoir Supported DWG Block for AutoCAD
Plano 100m3 reservoir structures.
Drawing labels, details, and other text information extracted from the CAD file (Translated from Spanish):
Sedapal, expansion, your B., In cupula, Dome in upper armor, Portland type in general. Type in structures, In contact with the land., covering, Technical specifications, Waterproofing, Splices, ground, cement, steel, concrete, F’c foundation, Interiorly the wall cylindrical floor slab would be waterproofed with, A cementitious base product type xypex similar in two layers of each., I study, Dome, F’c, The surfaces of the cylindrical wall will have an expensive finish., radial, Rings, Cylindrical wall, Vertical is not allowed, horizontal, Circular beam, Bottom slab, Stirrups are not allowed, Rings, Shoe, Waterproofing additive., With cement, Inwardly tapping the cylindrical wall bottom slab, Another alternative:, F’c beam, Walls, Cm., Foundation, Cm., Dome, Cm., Rto., Rings, Reservoir supported, Proy. Of overflow trough, section:, Esc., Sole, Rings, Sole, expansion, radial, Rings, Ring, Rings, Wall, Detail: overflow, Esc., section:, Esc., Wall, Reinforcement detail, In pipe pass, Esc., your B., Construction joints, Esc., Detail: beam, Esc., Radial in, Rings, beam, Distribution of armor in foundation cupula plant, Esc, Inspection cap, Rings, Rings, Rings, radial, Rings in shoe, Rings, beam:, radial, radial, Rings, Reinforcement detail, In reservoir access, Esc., Leave rough surface, To probe the emptying, Treat it before, Pvc, Break water, Shoe, Sole, Wall, sidewalk, Reservoir, Pvc, Break water, Roof in cupula, Dome ceiling in upper armor, Foundation, Valve stand, sidewalk, sidewalk, sidewalk, sidewalk, entry, The house, Pump house, Floor: second floor, Floor: first floor, cimentacion plant, sidewalk, sidewalk, start, Of stairs, Reservoir, Rto., Rto., Esc, cut, Foundation, running, Overcoming, running, Nfz, Esc, cut, Foundation, running, Overcoming, running, Nfz, Var., meeting, Sole, Esc, cut, Esc, cut, seal, polystyrene, expanded, Elastomeric, Bruna, Esc, cut, Esc, cut, Nfz, Foundation widening, Overflow box, Summary of conditions, Foundation layer support, Type of foundation: insulated foundation foundations, Foundation, Admissible pressure, Aggressiveness of the ground foundation, Additional recommendations, Depth of foundation, Type intrusive igneous rock, Ground is, Respect to the surface, In case the indicated depth is loose material, Fill deepen excavation at least on natural ground, To fake false zapata, Granodiorite, of the, Type of soil according to seismic-resistant standard, Type factor, Cm., Columns beams, Slabs lightened, Flat beams, Combined shoe, Columns beams, Coatings, Specifications, mortar, Joint thickness between courses, Minimum brick resistance, Maximum of empty, Masonry tabiqueria, Brick type iv, dimensions, Fm, Fb, Corrugated iron, concrete, Reinforced concrete, Fc, cement, cement:, Portland type in general., Concrete a minimum of m., Which enter m. in the wall, The masonry will united the structure, With wires each yarn, Anchor in the elements of, Simple concrete, False shoe, Concrete mix s, large stone, Hooks in stirrups, dimension, Cms., Detail of the, hook, With tecknoport painted with liquid asphalt, The joints will have a thickness of stuffed, Together, Inf, Sup, Inf, Sup, Inf, Sup, Rto., cut, cut, Rto., Rto., Rto., Roof formwork, Esc., stairs, Pump house, Inf, Sup, Inf, Sup, Inf, Sup, Roof formwork, Inf, Sup, Inf, Sup, Inf, Sup, Rto., Rto., Rto., Rto., Typical section of floor, floor, Concrete slab, Portland type in general. Type in structures, In contact with the land., covering, Technical specifications, Waterproofing, Splices, ground, cement, steel, concrete, F’c foundation, Interiorly the wall cylindrical floor slab would be waterproofed with, A cementitious base product type xypex similar in two layers of each., I study, Dome, F’c, The surfaces of the cylindrical wall will have an expensive finish., radial, Rings, Cylindrical wall, Vertical is not allowed, horizontal, Circular beam, Bottom slab, Stirrups are not allowed, Rings, Shoe, Waterproofing additive., With cement, Inwardly tapping the cylindrical wall bottom slab, Another alternative:, F’c beam, Walls, Cm., Foundation, Cm., Dome, Cm.
Raw text data extracted from CAD file:
| Language | Spanish |
| Drawing Type | Block |
| Category | Water Sewage & Electricity Infrastructure |
| Additional Screenshots |
 |
| File Type | dwg |
| Materials | Concrete, Masonry, Steel, Other |
| Measurement Units | |
| Footprint Area | |
| Building Features | Car Parking Lot |
| Tags | autocad, block, distribution, DWG, fornecimento de água, kläranlage, l'approvisionnement en eau, plano, reservoir, structures, supply, supported, treatment plant, wasserversorgung, water |
