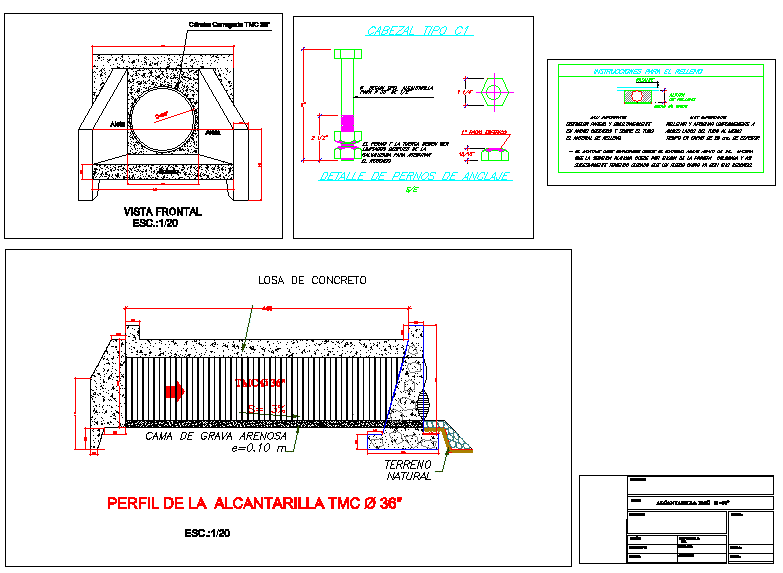
Sewer DWG Block for AutoCAD
Design of sewer 36
Drawing labels, details, and other text information extracted from the CAD file (Translated from Spanish):
Tmc corrugated cylinder, fin, Sole, Dentellon, front view, Delivery head, Detail reinforcement, All dimensions are given in meters., The structure will be cemented on a concrete floor, Concrete the days. Sewers, Poor cms. of thickness., Notes:, Tmc corrugated cylinder, fin, Sole, Dentellon, front view, Dentellon, in the extremes, Tmc corrugated cylinder, Reinforcement in, fin, Tmc corrugated cylinder, fin, N.t.n, Sardinel, Nozzle, Nozzle, Pend., Conc. Rubbed, Pend., Mortar asf., Join with, Head of entrance, Detail reinforcement, Sewer plant, Tmc corrugated cylinder, Ground ditch, Head of entrance, Tmc corrugated cylinder, Concrete the days. Badenes, front view, fin, Sole, Evenly distribute, On both sides on the tube, The filler material., The assembly must be started from the downstream end of such wood, That the second plate is above the first placed so, Successively taking care that a Chinese hole goes with one round., Both sides of the tube to the same, Time in cm layers. of thickness, To paddle evenly, very important, Instructions for filling, Sand bed, Of filling, height, Flush, Tmc corrugated cylinder, Tmc, Sandy gravel bed, natural terrain, Tmc sewer profile, Concrete slab, Type head, Spherical radius, Detail of anchor bolts, Cleaned after, Galvanized to ensure, The threading, According to sewer type, for the, The bolt the nut must be, Type head, Spherical radius, Detail of anchor bolts, Cleaned after, Galvanized to ensure, The threading, According to sewer type, for the, The bolt the nut must be, responsable:, approved:, reviewed:, Tmc sewer, design:, drawing:, flat:, Location:, surveyor:, draft:, sheet:, date:, scale., Ing.
Raw text data extracted from CAD file:
| Language | Spanish |
| Drawing Type | Block |
| Category | Water Sewage & Electricity Infrastructure |
| Additional Screenshots |
 |
| File Type | dwg |
| Materials | Concrete, Wood |
| Measurement Units | |
| Footprint Area | |
| Building Features | Car Parking Lot |
| Tags | autocad, block, Design, DWG, kläranlage, sewer, treatment plant |
