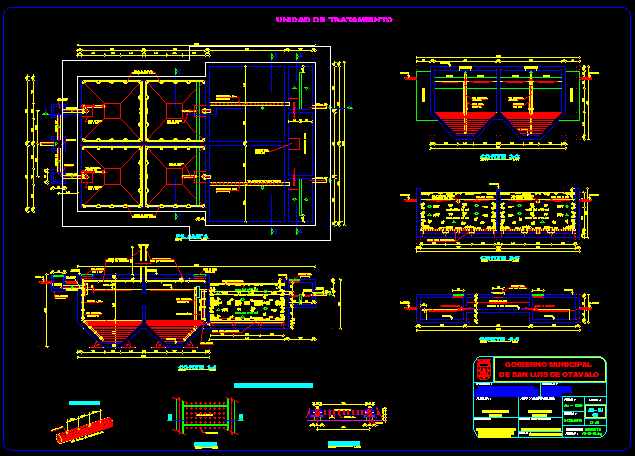
Sewage Treatment Plant DWG Block for AutoCAD
Sewage treatment plant with calculations in excell
Drawing labels, details, and other text information extracted from the CAD file (Translated from Spanish):
The measures noted prevail over the scale, For details the builder will check the measures on site, All modifications shall be recorded in revision of plans with date, Liability signature, Director dpto. From aa.pp. Alc., municipality:, Ing. Wilman benalcazar, gravel, your B. Pvc pressure mpa., Sanitary box, Input, Pvc, your B. cleaning, Pvc, Anchorages, cut, Esc:, False bottom, Elbow pvc, Anchorages, Pvc, your B. cleaning, Pvc, Holes, Dosing valve, Pvc, cut, Esc:, Solution in cl, Max level of water, Dosing valve, cut, Mouth of visit, With metal cap, Esc:, Mouth of visit, Mouth of visit, plant, Esc:, your B. cleaning, Pvc, Pvc, Mouth of visit, Pvc, Pvc, Mouth of visit, your B. cleaning, Pvc, Holes, Pvc, your B. cleaning, Holes, gravel, Mouth of visit, False bottom, Solution in cl, your B. Pvc pressure mpa, Mouth of visit, Pvc, Pvc, filter, screen, Max level of water, Max level of water, gravel, Pvc pressure mpa., your B. Perforated, cut, Esc:, your B. cleaning, Pvc., Towards filter, Pvc., Pvc., Towards filter, Pvc., screen, screen, filter, Treatment unit, your B. Pvc pressure mpa., orifice, False bottom, cut, plant, Esc:, orifice, Perforated tile, beam, support, Esc:, orifice, Perforated tile, beam, color, tip, Plotting, Ventilation pipe, Pvc mpa, gravel, Ventilation pipe, Pvc mpa, Ventilation pipe, Pvc mpa, Ventilation pipe, Pvc mpa, gravel, Pvc pressure mpa., your B. Perforated, From san luis de otavalo, sheet, municipal government, Aapp sewer:, Responsible technician:, town hall, consultant:, Soc. Mario rabbit m., mayor, draft, date, Ing. Juan Andrade, director, scale, Contains, The sj, Processing facilities, Treatment unit, Sewer system designs, Sanitary wastewater treatment, dec, Registration no. Cin, Andres villacis wheels, Of the sinsiuco communities jahuapamba, Ing. Luis patricio lopez alvarez, drawing, Health plan, Tel., Indicated, Coordinates:, archive, Ing. Luis patricio lopez alvarez
Raw text data extracted from CAD file:
| Language | Spanish |
| Drawing Type | Block |
| Category | Water Sewage & Electricity Infrastructure |
| Additional Screenshots |
 |
| File Type | dwg |
| Materials | |
| Measurement Units | |
| Footprint Area | |
| Building Features | Car Parking Lot |
| Tags | autocad, block, calculations, DWG, kläranlage, plant, sewage, treatment, treatment plant |
