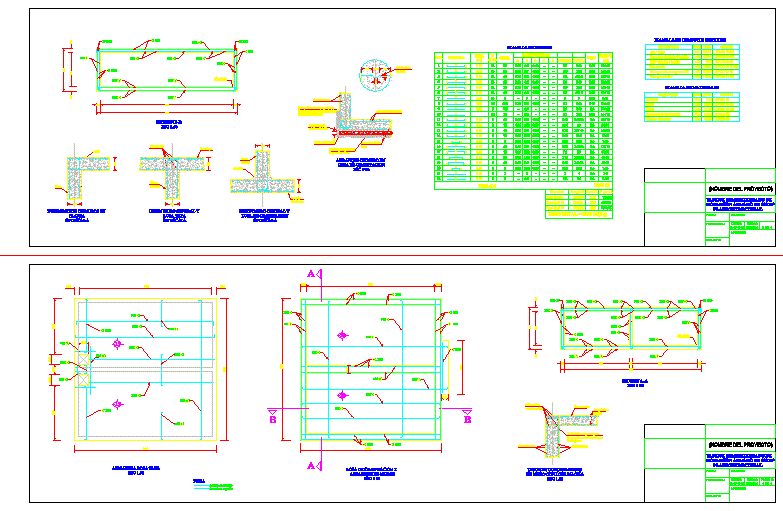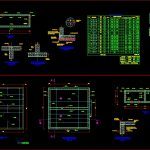
Tank H°A° DWG Block for AutoCAD
Tank of H°A° Caoacity 100 m3for potable water , half buried
Drawing labels, details, and other text information extracted from the CAD file (Translated from Spanish):
Pos, Pos, Pos, Pos, Pos, Armor s, note, Lower armor. Upper armature., Pos, Esc section, Pos, Pos, Cant, Iron sheet, Pos., scheme, Dist., Weight t., Lengths, partial, total, total, total of, Diameters, length, Weight ml, P. partial, Total weight, Materials sheet, bowl, cement, Cant, Unid., description, brick, Waterproof interior plaster, Exterior plaster, sand, gravel, Waterproofing additive, excavation, code, Brick masonry, Metric form, Cant, Unid., description, code, Mooring wire, Slab foundation foundation, Intersection of walls in plant without scale, Union central wall slab lid without scale, Union central wall foundation slab without scale, Wall, Pos, Slab cover, Wall, central, Slab of, Foundation, Wall, central, Union in crowning of wall with solid slab, Start of slab foundation wall, Board of, Clean moistened before, Concrete, Armed wall, Solid slab, Armed slab, Solid, Corridos, In coronation, Armed wall, Roughened wet, Key detail, Cutting, Keys of, Before concrete, Flouted, Brick stone, Reinforced upper slab, Lower arm, slab, Compacted base, Support spacers, Grill, Pos, location:, Indicated, cartoonist:, designer:, date:, reviewed:, scale:, code:, of the, Reinforced concrete, Tank of, Structural plan, location:, Indicated, cartoonist:, designer:, date:, reviewed:, Plan n., scale:, code:, of the, Reinforced concrete, Tank of, Structural plan
Raw text data extracted from CAD file:
| Language | Spanish |
| Drawing Type | Block |
| Category | Water Sewage & Electricity Infrastructure |
| Additional Screenshots |
 |
| File Type | dwg |
| Materials | Concrete, Masonry |
| Measurement Units | |
| Footprint Area | |
| Building Features | Car Parking Lot |
| Tags | autocad, block, buried, distribution, DWG, fornecimento de água, kläranlage, l'approvisionnement en eau, potable, supply, tank, treatment plant, wasserversorgung, water |
