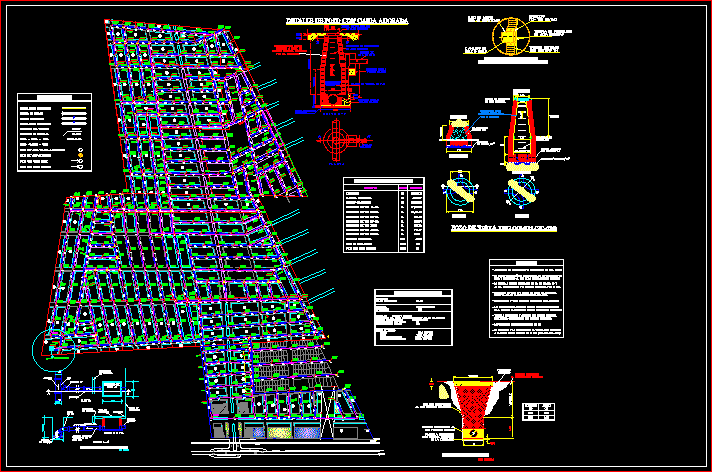
Sanitary Sewer DWG Full Project for AutoCAD
sanitary sewer project for a division
Drawing labels, details, and other text information extracted from the CAD file (Translated from Spanish):
Typical section, Compacted filling to the standard proctor, Compacted filling to the standard proctor, Insole compacted with material of the excision, unscaled, compacted fill, To the standard proctor, variable, Asphalt pavement, Common type visitor’s well, variable, High density., Polyethylene flange, water well, With mortar, Septum, polyethylene, Stairs of, Concrete f’c, cut, Flattened with, mortar, cut, Flattened, water well, plant, concrete, Fc, Coating on, Mortar base, Approved epoxy paint, By the engineer., variable, Coating on, Mortar base, Approved epoxy paint, By the engineer., Flattened with mortar, Cement with, Thickness of cm., variable, Concrete template, variable, Pipe of, Pvc pipe lowering, Simple concrete, Simple concrete, Pipe of, High density, Polyethylene flange, Detail of well with terraced fall, Ladders of polyethylene, High density, steel pipe, Ced. Recessed, Rubber stamp, Rings of, Of wells, With mortar, Septum, Connection detail, concrete, High density, Polyethylene pipe, cap of, concrete, variable, Limit of, property, Garrison, Of bench, elbow, Slope min., sidewalk, Cm tube, Exterior masonry, cut, register of, inside, sewer, Stalls, Garrison, Of bench, Yee, Elbow, plant, Stalls, Home discharge, unscaled, register of
Raw text data extracted from CAD file:
| Language | Spanish |
| Drawing Type | Full Project |
| Category | Water Sewage & Electricity Infrastructure |
| Additional Screenshots |
 |
| File Type | dwg |
| Materials | Concrete, Masonry, Steel |
| Measurement Units | |
| Footprint Area | |
| Building Features | Car Parking Lot |
| Tags | autocad, division, DWG, full, kläranlage, Project, Sanitary, sewer, treatment plant |
