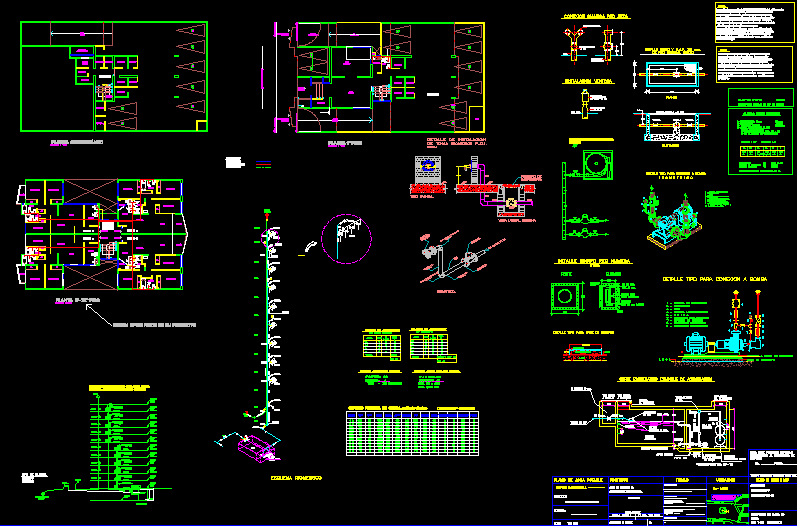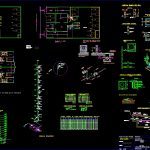
Drive System DWG Detail for AutoCAD
Pumping potable water throug pumps – Detail instigator bombs
Drawing labels, details, and other text information extracted from the CAD file (Translated from Spanish):
balcony, bedroom, bedroom, bath, bath, to be, dinning room, bedroom, kitchen, bath, dinning room, kitchen, Loggia, Apartment, bath, bedroom, bath, to be, dinning room, bedroom, access, access, kitchen, dinning room, kitchen, bath, Loggia, bedroom, bath, balcony, to be, bedroom, balcony, to be, bedroom, bath, Apartment, humid network, Suction cup mm, With mm hole, Dry red mm, Steel s. Ch, Ceiling level, Suction cup installation, Iron steel mm., plant, elevation, N. T., top, Niche detail m.a. Mm., Network, valve, Note: this final project, Corresponds to the certificate of, endowment, do not. date, Signature timbre header subsdepto. Proy. sun., Steel s. Ch, Mm degree, retention valve, Connection storz mm, N.p.t., Dry connective tissue, balcony, bedroom, ground floor, bedroom, scale, bath, bath, to be, dinning room, bedroom, kitchen, bath, dinning room, kitchen, Loggia, Apartment, bath, bedroom, bath, to be, dinning room, bedroom, access, access, kitchen, dinning room, kitchen, bath, Loggia, bedroom, bath, balcony, to be, bedroom, balcony, to be, bedroom, bath, cellar, Underground plant, scale, cellar, cellar, building, cellar, cellar, pond, drinking water, cellar, cellar, room, Bombs, cellar, ramp, access, Exit access, Linares street, Solera line, Solera line, ground floor, Building line, scale, access, Apartments, Vehicular, concierge, access, Vehicular, hall, access, cellar, Events, Underground, access, Vehicular, Building line, Cooker, living room, Bas., cellar, bath, cellar, Boll, Underground, Rises from, visit, gas, Apartment, According to nº of floors of your project, Motor pumps more reserves same characteristics, ., Lts., Hydrotubos hor., Sucker, Drive cu, Subt, Rap mm, humid network, floor, Rap mm, humid network, Rap mm, humid network, Rap mm, humid network, Dried red, Mm steel, Dried red, Pvc, Dried red, Siamese union, Redseca m.m., steel pipe, Union, Llp, Pvc, float, Steel pipe by sky subt., Isometric scheme, Map, start, accumulation, pond, Public network, Vogt pump motor pumps, Rap mm, humid network, Dried red, scale, humid network, floor, humid network, humid network, humid network, Rap mm, humid network, Dried red, sucker, humid network, High net, Low net, High net, Low net, floor, Type detail for pump connection, Cap pump, In elbow that requires it, Antivibration hose, Suction diffuser, Eccentric reduction, Multipurpose valve, gate valve, pressure gauge, Concentric reduction, curly, Detail, Wall, Diam. Mm., Ball, Enameled steel, Red reel, Diam. Mm., hose, piton, Clear glass, Mm., Union storz, Front elevation, Detail, M.a. mm, Drinking water matrix, Copper mm, Mm steel, floor, Quota, pond, Dried red, Wet network mm, R.a. mm, Dried red, floor, Quota, Detail red dry network cut out schematic building, pneumatic system, Copper mm, Wet network mm, Copper mm, Wet network mm, Copper mm, Wet network mm, Copper mm, Wet network mm, Copper mm, Wet network mm, Dried red, sucker, rap. Mm, Quota, M.a., terrace, Quota, Common spending, floor, Quota, Copper mm, Wet network mm, Dried red, rap. Mm, M.a., floor, Quota, Copper mm, Wet network mm, Dried red, rap. Mm, M.a., floor, Quota, Copper mm, Wet network mm, Dried red, rap. Mm, M.a., floor, Quota, Copper mm, Wet network mm, Dried red, rap. Mm, M.a., floor, Quota, Copper mm, Wet network mm, Dried red, rap. Mm, M.a., Type detail for equipment base, concrete base, Waterproofing, filling, Dimension variable, Mts. Min., Home union is built by a contractor, As in the domiciliary projects they have character, With the purpose of verifying on the ground the, Exact coordinates of the networks reporting both, The future connection should not be used., In potable water as in sewer to exist, Therefore, if a potable water, Particular account shall be taken of the, All the networks that are informed both in feasibility, note, Boring machine, Do the work, Aguas antofagasta s.a. Third-party, The validity of this approval shall be one year counting, Responsibility for the one who made it for the, The approval of this project does not mean extension of, From this date for the purposes of the execution of the works, The networks detailed here so it is not responsible, The approval by antofagasta waters s.a. of the project, Indicated in this plan refers exclusively to the, Implies authorization for the use of land owned by, Of this other public service, Reference to omissions with interference from, note, Atm atm mts min, Average spend qm, Volume of regulation vr, Water volume vh, Lts, Lts hydropack pond will be used., Hb day lts, Corresponds to install a map of mm, Height total elevation, Aspiration: impulsion:, Lost in r.a. Mm, Pressure output, I calculate the equipment
Raw text data extracted from CAD file:
| Language | Spanish |
| Drawing Type | Detail |
| Category | Water Sewage & Electricity Infrastructure |
| Additional Screenshots |
 |
| File Type | dwg |
| Materials | Concrete, Glass, Steel, Other |
| Measurement Units | |
| Footprint Area | |
| Building Features | Car Parking Lot |
| Tags | autocad, bombs, DETAIL, distribution, drive, DWG, fornecimento de água, kläranlage, l'approvisionnement en eau, potable, pumping, pumps, supply, system, treatment plant, wasserversorgung, water |
