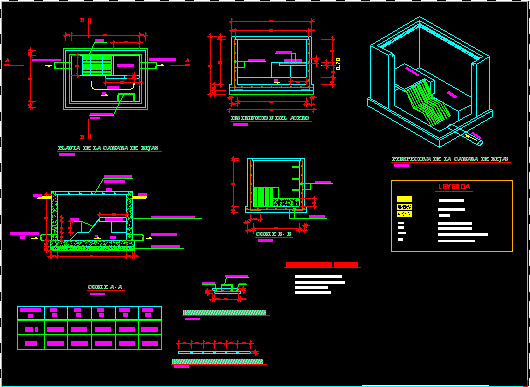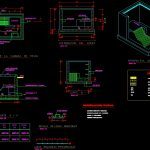
Camera Of Grills DWG Block for AutoCAD
Grills’ camera – Reparation work
Drawing labels, details, and other text information extracted from the CAD file (Translated from Spanish):
your B. Output, your B. Of income, platform, House of the grate chamber, scale, your B. Output, your B. Of income, rack, platform, cat stair, By pass, rack, Faith of, cut, scale, scale, Steel distribution, platform, Perspective of the camera of bars, scale, Removable slabs, prefabricated, scale, Prefabricated removable slabs, Slab wings, Detail of removable slabs, scale, cut, scale, Soles f’c, By pass, entry, number of, Cni, Cnf, Cnt, Sole, Cntn., Cni., Cnf., Cnt., Ceiling level, Level of natural terrain, Income level quota, Level level background, legend, Reinforced concrete, natural terrain, Cnt, Cnf, Cni, Reinforced concrete f’c, Technical specifications, Simple concrete f’c, Reinforced concrete f’c, Cement type portland, Fy steel
Raw text data extracted from CAD file:
| Language | Spanish |
| Drawing Type | Block |
| Category | Water Sewage & Electricity Infrastructure |
| Additional Screenshots |
 |
| File Type | dwg |
| Materials | Concrete, Steel |
| Measurement Units | |
| Footprint Area | |
| Building Features | |
| Tags | autocad, block, camera, DWG, grills, kläranlage, treatment plant, work |
