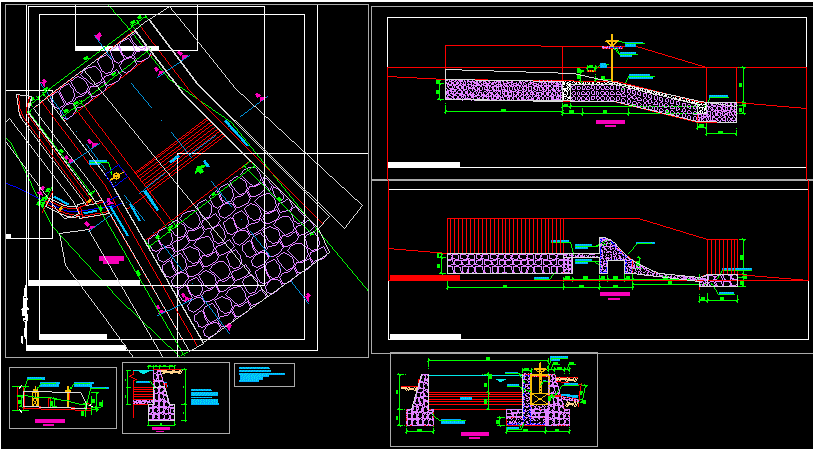
River Or Rugged Reception DWG Block for AutoCAD
Abstracion for irrigation system for rugged or river
Drawing labels, details, and other text information extracted from the CAD file (Translated from Spanish):
paved, Barrage, Defense wall, Wall of prosecution, plant, Esc., flow, Output channel, Defense wall, Metal door hinge type, Clean channel, Magnetic, Metal door hinge type, cut, Esc., C. Sº p: g:, Stone masonry, Simple concrete p: g:, coefficient of friction, Permissible ground weight, Specific soil weight, Friction angle of the soil, Weight specific manposteria, characteristics, Barrage, Output channel, Metal grille, Stone manposteria e.g., Esc., cut, Minimal overlap, Minimum coating, Steel armor, Cº sº for wall floors, Technical specifications, C.o s. For walls of encaus., flow, plant, Esc., Wall of prosecution, Defense wall, Clean channel, Wall of prosecution, Output channel, Metal door hinge type, Barrage, Esc., cut, reinforcing steel, reinforcing steel, Enrocado e.g., C.s. p.m., C.s., Enrocado e.g., Metal door hinge type, cut, Esc., reinforcing steel, Stone masonry p., C.s., Metal grille, Desuperheater, Hatch type metal hatch, Hatch type metal hatch, Esc., cut, dilatation meeting, Magnetic
Raw text data extracted from CAD file:
| Language | Spanish |
| Drawing Type | Block |
| Category | Water Sewage & Electricity Infrastructure |
| Additional Screenshots |
 |
| File Type | dwg |
| Materials | Concrete, Masonry, Steel |
| Measurement Units | |
| Footprint Area | |
| Building Features | Car Parking Lot |
| Tags | autocad, block, distribution, DWG, fornecimento de água, irrigation, kläranlage, l'approvisionnement en eau, RECEPTION, river, supply, system, treatment plant, wasserversorgung, water |
