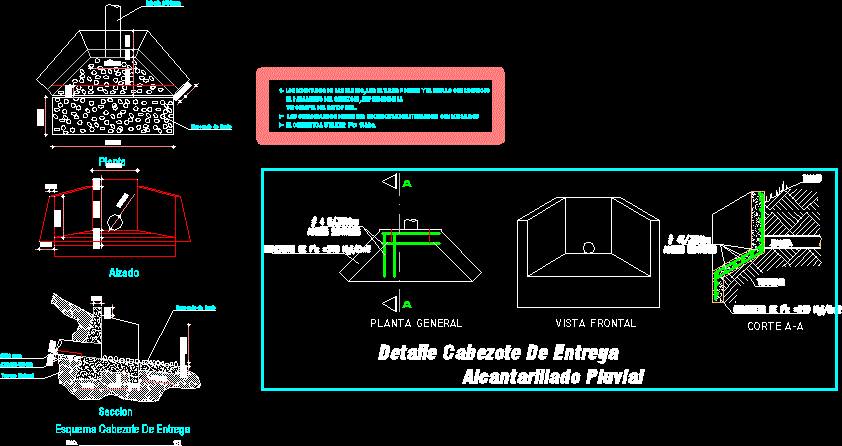ADVERTISEMENT

ADVERTISEMENT
Structure For Pluvial Render DWG Block for AutoCAD
Scheme of structure for for stormwaters render from country residence or condominium
Drawing labels, details, and other text information extracted from the CAD file (Translated from Spanish):
Esc., Delivery header schematic, plant, raised, section, The lengths of the final heights the angle with respect, To the face of the, Topography of the final site., The guards must be emptied monolithically with the walls, The concrete use mpa., Cast iron, pipeline, Cast iron, Dock docking, natural terrain, ground, cut, Concrete of f’c, Delivery head detail, both senses, departure, front view, Batter, general plant, Concrete of f’c, both senses, Sewage system
Raw text data extracted from CAD file:
| Language | Spanish |
| Drawing Type | Block |
| Category | Water Sewage & Electricity Infrastructure |
| Additional Screenshots |
 |
| File Type | dwg |
| Materials | Concrete |
| Measurement Units | |
| Footprint Area | |
| Building Features | |
| Tags | autocad, block, condominium, COUNTRY, DWG, kläranlage, pluvial, render, residence, SCHEME, structure, treatment plant |
ADVERTISEMENT
