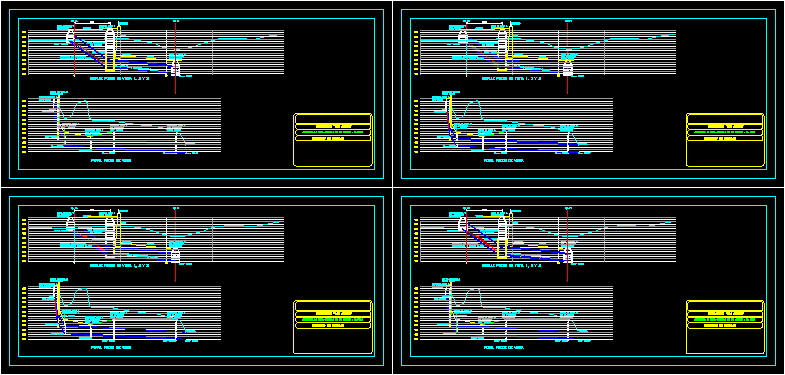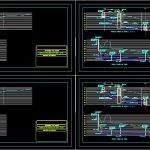
Superficiel Drainage DWG Detail for AutoCAD
Superficiel Drainage – Details
Drawing labels, details, and other text information extracted from the CAD file (Translated from Spanish):
axis, parapet, Detail of wells, road, eaves, sidewalk, Deflector with steps, Concrete, road, Concrete tube of, Concrete tube, manhole, its T., manhole, its T., Wells, Wells, its T., Wells, its T., Wells, its T., Wells, its T., Wells, Wells profile, discharge, Drainage project, Motorway km origin pear, junction, Motorway km origin pear, Drainage project, discharge, Wells profile, Wells, its T., Wells, its T., Wells, its T., Wells, its T., Wells, Wells, its T., manhole, its T., manhole, Concrete tube, Concrete tube of, road, Concrete, Deflector with steps, sidewalk, eaves, road, Detail of wells, parapet, axis, axis, parapet, Detail of wells, road, eaves, sidewalk, Deflector with steps, Concrete, road, Concrete tube of, Concrete tube, manhole, its T., manhole, its T., Wells, Wells, its T., Wells, its T., Wells, its T., Wells, its T., Wells, Wells profile, discharge, Drainage project, Motorway km origin pear, junction, Motorway km origin pear, Drainage project, discharge, Wells profile, Wells, its T., Wells, its T., Wells, its T., Wells, its T., Wells, Wells, its T., manhole, its T., manhole, Concrete tube, Concrete tube of, road, Concrete, Deflector with steps, sidewalk, eaves, road, Detail of wells, parapet, axis
Raw text data extracted from CAD file:
| Language | Spanish |
| Drawing Type | Detail |
| Category | Water Sewage & Electricity Infrastructure |
| Additional Screenshots |
 |
| File Type | dwg |
| Materials | Concrete |
| Measurement Units | |
| Footprint Area | |
| Building Features | Car Parking Lot |
| Tags | autocad, DETAIL, details, drainage, DWG, kläranlage, treatment plant |
