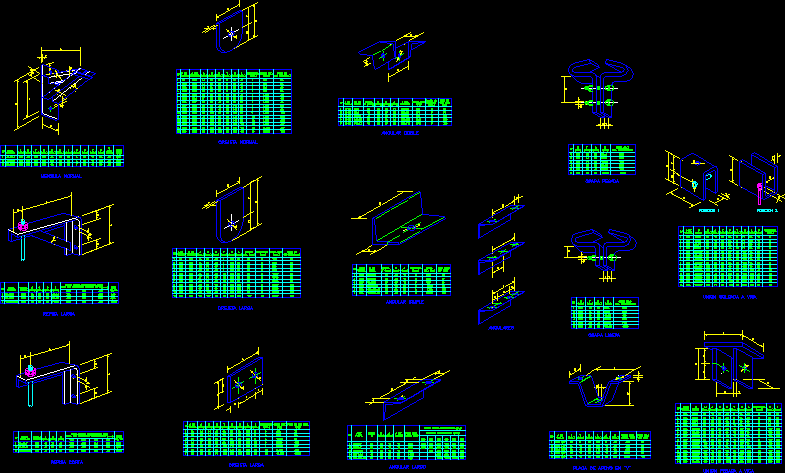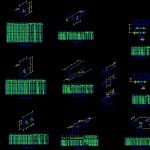
Tubes Supports DWG Block for AutoCAD
Tubes Supports
Drawing labels, details, and other text information extracted from the CAD file (Translated from Spanish):
Light clip, load, Max. Recommended, Angular, Angular double, profile, dipstick, Gram, welding, Cord of, screw, of the, Max load, Weight of, Unid., Heavy staple, Max. Recommended, load, Normal menstrual, angular, profile, weight, Min., Long ear, dipstick, Max load, welding, Unit weight, Long ear, dipstick, screw, of the, Max load, welding, Overlap, Min., Weight of, Normal ear, of the, screw, dipstick, Max load, welding, Weight of, Support plate in, dipstick, Max load, Recom., Unid., weight, For the following values of, Short shelf, dipstick, Maximum, angular, profile, Maximum recommended load, weight, Long shelf, Maximum, dipstick, profile, angular, Maximum recommended load, For the following values of, weight, Heavy junction beam, Bulon, dipstick, welding, Angular, profile, dipstick, Gram, Max., load, welding, weight, Unid., meter, Weight for, Long angle, Gram, profile, dipstick, Max., Maximum recommended load, distance between axis, Welded union beam, dipstick, Bulon, position, welding, position
Raw text data extracted from CAD file:
| Language | Spanish |
| Drawing Type | Block |
| Category | Water Sewage & Electricity Infrastructure |
| Additional Screenshots |
 |
| File Type | dwg |
| Materials | |
| Measurement Units | |
| Footprint Area | |
| Building Features | Car Parking Lot |
| Tags | autocad, block, bombeiro, d'incendie, DWG, feuerwehrmann, firefighter, hidrantes instalação, hydrant, hydranten, incendio, installation feuer, installing fire, kläranlage, le feu d'installer, pompier, supports, treatment plant, tubes |
