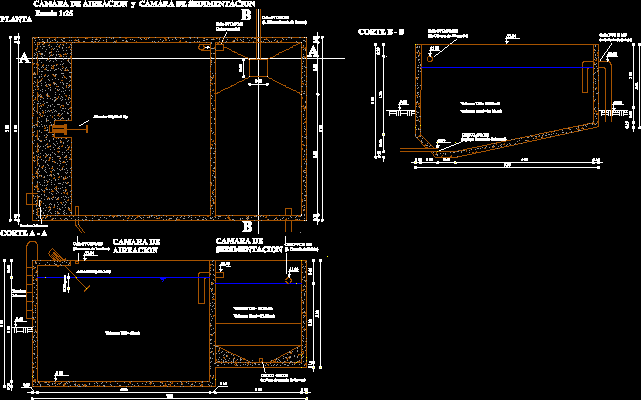ADVERTISEMENT

ADVERTISEMENT
Camera Of Aireacion And Sedimentation DWG Detail for AutoCAD
Detail camera of aireacion and sedimentation secondary used in treament of industrial efluentes
Drawing labels, details, and other text information extracted from the CAD file (Translated from Galician):
Approx., Quick aerator hp., Pipe pvc, Pipe of, Volume, Scale, Air chamber sedimentation chamber, Plant, Pipe pvc, Camara de, Volume, Cut, Quick aerator hp., Pipe pvc, Aeration chamber, Sedimentation chamber, Pipe pvc, Piles dried from, Drying beach of, C.p.v.c., Pipe of, Pipe pvc, Camera of, Volume, Volume, Cut, Drying beach of, C.p.v.c., Seagull, Approx.
Raw text data extracted from CAD file:
| Language | N/A |
| Drawing Type | Detail |
| Category | Water Sewage & Electricity Infrastructure |
| Additional Screenshots |
 |
| File Type | dwg |
| Materials | |
| Measurement Units | |
| Footprint Area | |
| Building Features | |
| Tags | autocad, camera, DETAIL, DWG, industrial, kläranlage, secondary, treament, treatment plant |
ADVERTISEMENT
