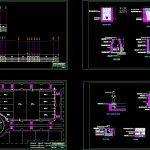
Project Water Supplay – DWG Full Project for AutoCAD
Project Aerea Line AT – Longitudinal profile – Details
Drawing labels, details, and other text information extracted from the CAD file (Translated from Spanish):
Regulating valve, Stopcock, Characteristic strength concrete, In anchorage die, Rectangular fence lid flush with the pavement, In coronation of the wall, Concrete slab in mass of, Resistance characteristic, Solid brick wall cm thickness with, Thick mortar joints cm, Rounded corners, Plastered with burnished mortar, Stopcock, Characteristic strength concrete, Casing, Characteristic strength concrete, In coronation of the wall, Concrete slab in mass of, Resistance characteristic, Solid brick wall cm thickness with, Thick mortar joints cm, Rounded corners, Plastered with burnished mortar, Characteristic strength concrete, Stopcock, In anchorage die, Rectangular fence lid flush with the pavement, Column fire hydrant, Characteristic strength concrete, In anchor formation, Column fire hydrant, Filling of river sand for, Pipe seat, Normal driving, Tube special pieces, Filling of trenches by cm lengths of, Land free from aggregates greater than cm compacted, dimensions, In cm, In mm, diameter, Filling of river sand for, Pipe seat, Reinforced driving, Tube special pieces, Land free from aggregates greater than cm compacted, Concrete in mass of, Filling of trenches by cm lengths of, In mm, diameter, dimensions, In cm, Round steel mm, Characteristic strength concrete, Land free from aggregates greater than cm compacted, Filling of trenches by cm lengths of, Pipe seat, Filling of river sand for, In anchorage die, reduction, elbow, Round steel mm, Characteristic strength concrete, In anchorage die, hydrant, hydrant, Rectangular fence lid flush with the pavement, Hose bushing with fibrocem pipe., Characteristic strength concrete, In coronation of the wall, Concrete slab in mass of, Resistance characteristic, Solid brick wall cm thickness with, Thick mortar joints cm, Rounded corners, Plastered with burnished mortar, Resistance characteristic, In anchorage die, Characteristic strength concrete, pressure reducing valve, Plastered with burnished mortar, Concrete slab in mass of, Stopcock, Solid brick wall cm thickness with, Thick mortar joints cm, Rounded corners, Characteristic strength concrete, In coronation of the wall, Rectangular fence lid flush with the pavement, Terrain dimensions, Partial distances, Distances to the origin, Branch length, Dynamic pressure, Connection, Existing network, July, Water supply project, Phase of industrial polygon, Plan no, Supply details, Ummm, Knot consumption step, Network connection, Retention valve, Regulation valve, Hydrant mm, Mouth watering, Water supply, Plan no, July, scale, General supply plan, Phase of industrial polygon, Water supply project, Sup:, plot, Sup:, plot, Sup:, plot, Sup:, plot, Supply network profiles, Plan no, July, Phase of industrial polygon, Water supply project, plot, Sup:, plot, Sup:, plot, Sup:, plot, Sup:, plot, Sup:, plot, Connection, knot, Dip, Terrain dimensions, Partial distances, Distances to the origin, Branch length, Dynamic pressure, Comparative plan, Phase of industrial polygon, Water supply project, July, Plan no, Supply details, Mca, Mca, Mca, Connection, Mca, Mca, Mca, knot, Dip, Terrain dimensions, Partial distances, Distances to the origin, Branch length, Dynamic pressure, Connection, Existing network, Water supply project, Phase of industrial polygon, Plan no, Supply details, Ummm, Knot consumption step, Network connection, Retention valve, Regulation valve, Hydrant mm, Mouth watering, Water supply, Plan no, scale, General supply plan, Phase of industrial polygon, Water supply project, Sup:, plot, Sup:, plot, Sup:, plot, Sup:, plot, Supply network profiles, Plan no, Phase of industrial polygon, Water supply project, plot, Sup:, plot, Sup:, plot, Sup:, plot, Sup:, plot, Sup:, plot, Connection, knot, Dip, Terrain dimensions, Partial distances, Distances to the origin, Branch length, Dynamic pressure, Comparative plan, Phase of industrial polygon, Water supply project, Plan no, Supply details, Mca, Mca, Mca, Connection, Mca, Mca, Mca, knot, Dip
Raw text data extracted from CAD file:
| Language | Spanish |
| Drawing Type | Full Project |
| Category | Water Sewage & Electricity Infrastructure |
| Additional Screenshots |
 |
| File Type | dwg |
| Materials | Concrete, Steel |
| Measurement Units | |
| Footprint Area | |
| Building Features | Car Parking Lot |
| Tags | autocad, details, distribution, DWG, fornecimento de água, full, kläranlage, l'approvisionnement en eau, line, longitudinal, profile, Project, supplay, supply, treatment plant, wasserversorgung, water |
