
Infrastructure DWG Full Project for AutoCAD
Several projects of supply water and services – Discharge residual waters – Supply potable water – Cistern 500 m3 –
Drawing labels, details, and other text information extracted from the CAD file (Translated from Spanish):
Red color, Light blue, Blue color, Yellow color, Black color, constructive details, Related searches, Area studies projects, drawing, reviewed, Sewage system, draft, Date: june, Plan no, Binational entity yacyreta, Housing, Water supply system drainage nets, Construction of area, work:, Section of the municipality of padas de misiones, Arq. Edward j. Labrador f., July of, Arq. Edward j. Labrador f., A.c. the Angels, Bs., Arq. Edward j. Labrador f., years, Frame detail, scale:, kind, Footer cover fo, Level of sidewalk, sealed, Of lime sand, Concrete type, Cloaca branch, Min, Cleaning chamber, scale:, Water, sewer, axis, minimum, Mts, plant, cut, Cap with holes, For ventilation, Detail of frame cap, scale:, scale, kind, Back cover, Seat concrete, Diam, Diam, plant, plant, kind, Diam mm., Diam cm, Diam, Diam cm, Diam, scale:, cut, Jumping, Type II registration mouth, cut, common, Type registration mouth, Implementation scheme, Pipe rcv, When the network is implanted in the street, Bilge shaft, Tangential branch hºfº, Pnl, Frame, With central reinforcement, Striped plate cover, Pnl framework, variable, Flange spike, Curve with base, Air valve chamber, Level sidewalk, scale:, Flanged steel pipe, Cloacal pipe rcv, He’s type, Revoked interior, masonry, H º a type, Curve hºfº, Minimal cover, Level sidewalk, variable, Given anchor hº aº, Sluice valve, Flanged steel pipe, Sluice valve, variable, Pipe rcv, variable, Pnl, Frame, With central reinforcement, Striped plate cover, Pnl framework, Air valve, Level sidewalk, masonry, Revoked interior, H º a type, Pipe rcv, Bilge shaft, H º a type, Bilge shaft, Level sidewalk, Pipe rcv, He’s type, Revoked interior, masonry, variable, Seat h, scale:, Air valve, support, When the network is implanted in the sidewalk, Air valve chamber, plant, cut, Cross-sectional view, Longitudinal section view, Drain valve cleaning, scale, plant, cut, Sewer pipes, scale:, Note: for the case of b.r. Of power pipes, The bearings will have lids., unscaled, full cap, Pipe rcv, From hº, kind, reinforced concrete, Variable height, departure, entry, bearing, Level sidewalk, Log mouth cover, Level sidewalk, departure, Pvc pipe, entry, handle, Support frame cover, Galv profile., Variable height, bearing, Ventilation tower, Chimney height from sidewalk, Cadmium zinc, Galvanized sheet cover, Striped, Fixed with bolts, To the support frame, Bwg sheet cap, Bronze profile frame, On all four sides, Bronze mesh, concrete, Pvc pipe, Lost formwork, Link camera, cut, plant, ventilation, scale, H. Cleaning, scale:, approximate cost:, V.p.n .:, E.i .:, Emp. Indir .:, Urban planning works Discharge of waste water, Project overview:, construction area:, Emp. Direct:, in construction, Urban planning works, others:, in construction, Emp. Indir .:, Emp. Direct:, open, Area of land:, reviewed by:, Economic horizon:, Economic project:, approved by:, T.p .:, open, go.:, T.i.r .:, number, Descripci, owner:, address:, In this it is written the address of the project some data that is thought necessary to locate the owner, number, review, approved, date, This space is dedicated to embody the signature seal, date:, collaborator:, seal:, Drawing in cad:, Cooperative association, Construction group, Maracaibo r.l., electronic address:, Urban planning works, urban Development, firm:, draft:, calculation:, C.i.v .:, archive:, scale:, sheet:, from:, sheet, Urban planning works, constructive details, Discharge of waste water, Arq. Edward j. Labrador f., Maracaibo group, Ing. Dislay c. Gutierrez, T.s.u. Elvis j. Labrador f., July of, Arq. Edward j. Labrador f., years, Cull of sac., Wide street., variable, variable, variable, Valid for cameras inspection type concurrent to the partition dcaños jump hmin, Of variable landfill, variable, Wide driveway, Binational entity yacyreta, Department of complementary works, Construction: virgin housing complex of fatima, Community equipment, Home, flat, kindergarten, Structure etc., observations, scale, Close, flat, Structure etc., Street axis, Gutter, Cut edge cord to drain., Cul de sac, scale, All rights reserved., Related searches, Area studies projects, drawing, reviewed, urban design, draft, Date: dec, scale, Plan no, Binational entity yacyreta, Complementary housing complex, Chacra town of posadas pcia de missiones, Infrastructure urban equipment, work:, All rights reserved., Related searches, Area studies projects, drawing, reviewed, urban design, draft, Date: june, scale, Plan no, Binational entity yacyreta, Virgin housing complex
Raw text data extracted from CAD file:
| Language | Spanish |
| Drawing Type | Full Project |
| Category | Water Sewage & Electricity Infrastructure |
| Additional Screenshots |
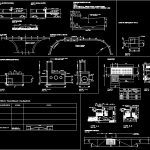 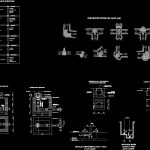 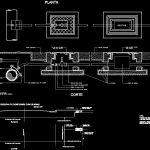 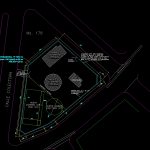 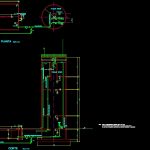 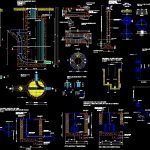 |
| File Type | dwg |
| Materials | Concrete, Masonry, Steel, Other |
| Measurement Units | |
| Footprint Area | |
| Building Features | Car Parking Lot |
| Tags | autocad, discharge, DWG, full, infrastructure, kläranlage, potable, Project, projects, residual, Services, supply, treatment plant, water, waters |
