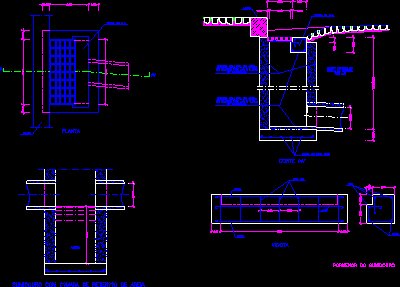ADVERTISEMENT

ADVERTISEMENT
Drain Detail DWG Detail for AutoCAD
Detail of drain
Drawing labels, details, and other text information extracted from the CAD file (Translated from Portuguese):
variable, Sink with sand retention chamber, sand, plant, Cut aa ‘, Vigota, Curb, B., Est., Sink detail, B., Curb, Esp., Single cement concrete by, Plaster with arg. Of cement by thickness
Raw text data extracted from CAD file:
| Language | Portuguese |
| Drawing Type | Detail |
| Category | Water Sewage & Electricity Infrastructure |
| Additional Screenshots |
 |
| File Type | dwg |
| Materials | Concrete |
| Measurement Units | |
| Footprint Area | |
| Building Features | |
| Tags | autocad, DETAIL, drain, DWG, kläranlage, treatment plant |
ADVERTISEMENT
