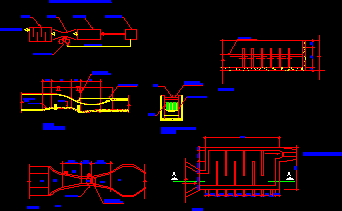
Cleaner Plant DWG Block for AutoCAD
Purifier plant
Drawing labels, details, and other text information extracted from the CAD file (Translated from Spanish):
ambulance, principal, bedroom, nursery, dinning room, Cl., Cto. Ironing, washed, kitchen, living room, bedroom, bath, hall, bath, garden, Cl., living room, dinning room, washed, kitchen, Cto. Ironing, bath, Cl., bedroom, principal, bath, hall, bedroom, Kitchen dining room, to be, Cl., Kitchen dining room, to be, Arrives by phone, Tv antenna arrives, convergent, Contracted, divergent, Flocculator, mixer, Settler, Meeting room, The driving line, Chlorination tanks, feeding water, Diagram of the system of proposals, Power supply, Chlorine solution, Water surface, inclination, crest, Sense of, flow, Water surface, Power supply, Chlorine solution, cut, longitudinal, Dosage detail, Chlorine, Convergent section, Stretch contracted, Divergent section, see detail, Power supply, Chlorine solution, plant, plant, Go driving line, water level, cut
Raw text data extracted from CAD file:
| Language | Spanish |
| Drawing Type | Block |
| Category | Water Sewage & Electricity Infrastructure |
| Additional Screenshots |
 |
| File Type | dwg |
| Materials | |
| Measurement Units | |
| Footprint Area | |
| Building Features | Garden / Park |
| Tags | autocad, block, cleaner, DWG, kläranlage, plant, treatment plant |
