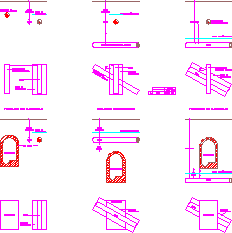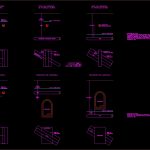
Conductions DWG Block for AutoCAD
Parallelisms and crossings of conductions
Drawing labels, details, and other text information extracted from the CAD file (Translated from Italian):
minimum, segun, floor, line, minimum, line, segun, floor, minimum, segun, floor, line, minimum, minimum, line, segun, floor, minimum, minimum, Conduccion de, Different naturaleza, Banda de, SENALIZACION, line, Conduccion of different naturaleza, Banda de senalizacion, Cruce with conduccion, But different naturaleza, recomendado, minimum, apa, mpb, Cruce with conduccion, But different naturaleza, Banda de senalizacion, line, Conduccion de, Different naturaleza, Banda de, SENALIZACION, line, Parallelism with conduccion, But different naturaleza, Banda de, SENALIZACION, Conduccion de, Different naturaleza, line, Banda de, SENALIZACION, Conduccion de, Different naturaleza, Dimensiones en metros, As the conductor of different naturaleza protects if, Estudiaran las medidas utilizar para evitar interacciones.estas medidas, Deberan ser aprobadas but the direccion de obra el responsable organism, You will not be able to retrieve any distances that you have minimized, If it realizes a special protection that debera ser aprobada por la, Direccion de obra, Conduccion de, Different naturaleza, Parallelism with alcantarilla, Banda de, SENALIZACION, alcantarilla, Banda de, SENALIZACION, line, alcantarilla, Parallelism with alcantarilla, alcantarilla, Banda de senalizacion, line, Banda de, SENALIZACION, Banda de, SENALIZACION, line, Banda de senalizacion, alcantarilla, Parallelism with alcantarilla, alcantarilla, line, Dimensiones en metros, You will not be able to retrieve any distances that you have minimized, If it realizes a special protection that debera ser aprobada por la, Direccion de obra
Raw text data extracted from CAD file:
| Language | N/A |
| Drawing Type | Block |
| Category | Water Sewage & Electricity Infrastructure |
| Additional Screenshots |
 |
| File Type | dwg |
| Materials | |
| Measurement Units | |
| Footprint Area | |
| Building Features | |
| Tags | autocad, block, DWG, kläranlage, treatment plant |
