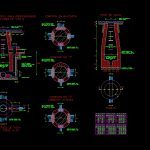
Manhole DWG Detail for AutoCAD
Details different manholes -Scale 1;20
Drawing labels, details, and other text information extracted from the CAD file (Translated from Spanish):
variable, variable, variable, Steps with rod of, Flattened with cement mortar with plywood thickness, Asbestos concrete drop pipe of the same diameter of the sewer, Simple concrete, variable, Tampering with tamped partition, Cast iron concrete beam, variable, Connection in, Simple concrete slab on the support tube of the wall of the chimney, Bayonet connection, Connection at start atarjea, Simple concrete slab on the support tube of the wall of the chimney, Fireplace formed by tizon partition wall, Simple concrete slab on the support tube of the wall of the chimney, Fireplace formed by tizon partition wall, Cutting well, Wells for depths greater than, Simple concrete slab on the support tube of the wall of the chimney, Fireplace formed by tizon partition wall, variable, Stone masonry with mortar, Chimney formed by wall of wall sealed with mortar, plant, cut, Steps with rod of, Flattened with cement mortar with plywood thickness, Cast iron concrete beam, manhole
Raw text data extracted from CAD file:
| Language | Spanish |
| Drawing Type | Detail |
| Category | Water Sewage & Electricity Infrastructure |
| Additional Screenshots |
 |
| File Type | dwg |
| Materials | Concrete, Masonry, Wood |
| Measurement Units | |
| Footprint Area | |
| Building Features | Fireplace |
| Tags | autocad, DETAIL, details, DWG, kläranlage, manhole, manholes, scale, treatment plant |

