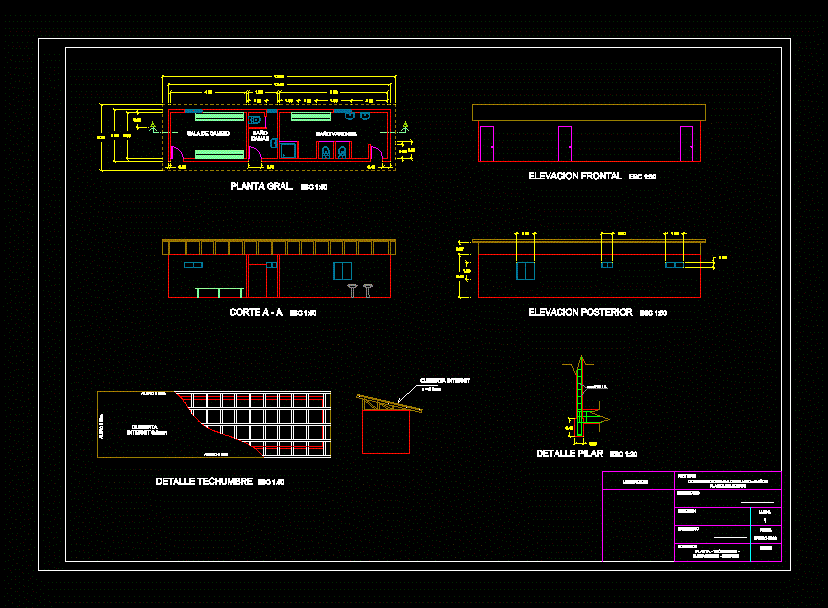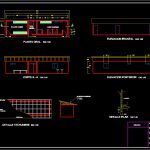ADVERTISEMENT

ADVERTISEMENT
Bath DWG Block for AutoCAD
Installation consisting of bathrooms and dressing rooms for workers at a plant acid. Plant – Views
Drawing labels, details, and other text information extracted from the CAD file (Translated from Spanish):
Acid plant, draft, sheet, date, owner, address, architect, content, Floor, January, Location, drawing, Gral. Esc, Cut cut, Front elevation esc, Rear elevation esc, Exchange room, Ladies bath, Men’s bath, Roof detail, Indoor deck, eaves, Indoor deck, Detail pillar esc, Building, eaves
Raw text data extracted from CAD file:
| Language | Spanish |
| Drawing Type | Block |
| Category | Bathroom, Plumbing & Pipe Fittings |
| Additional Screenshots |
 |
| File Type | dwg |
| Materials | |
| Measurement Units | |
| Footprint Area | |
| Building Features | Deck / Patio |
| Tags | acid, autocad, bad, badewanne, baignoire, bain à remous, banheira de hidromassagem, banho, bath, bathrooms, block, cabine, consisting, cubicle, cubículo, douche, dressing, duche, dusche, DWG, installation, job, plant, rooms, schrank, shower, tub, views, whirlpool, workers |
ADVERTISEMENT
