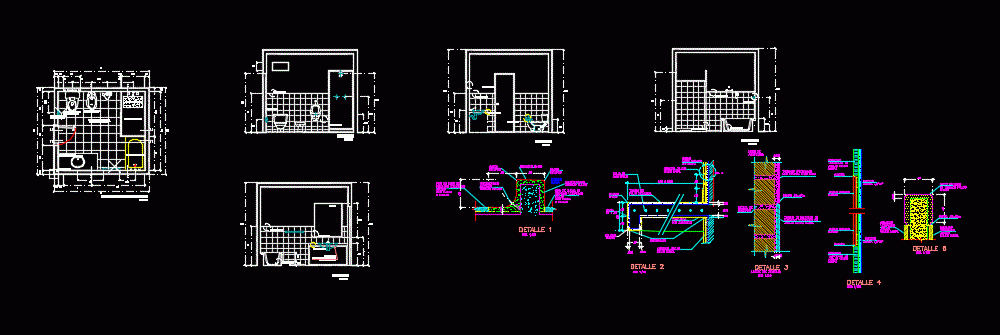
Bathroom Detail DWG Plan for AutoCAD
Bathroom detail specifying placements accessories; such as tubs and all bath set ,plan and elevation.
Drawing labels, details, and other text information extracted from the CAD file (Translated from Galician):
Cut, Esc, Cut, Esc, Cut, Esc, Cut, Esc, Embedded minbell model, Brand shamrock, Oval color cap, Embedded minbell model, Oval color cap, Top piece model, Toilet color cap, Ceramic floor, Ivory nordic helmet, See detail, Top piece model, White glass, Shamrock paper, Porcelain accessory, Shower white color, Floor for shower, White color jacuzzi, Main bathroom floor, Esc, See detail, See, See detail, Mirror, See detail, Esc:, Detail, Ceramic, Board in, Marble powder, Lined up, Bubbled, Bubbled, Recessed, Beveled edge, Ceramic, Interior shower, Pending, Bath floor in vitrified ceramic type similar stone, I put it in polished sanitary terrazzo, Esc., Detail, Detail, Zocalo boundary, Esc., Frosted tarrajeo with matt oil paint, Bruña, Sink of ivory vitrified ceramic tile, Seated mix, Masonry wall, Wood, Frame, Esc:, Detail, Silicone, Beveled mirror, Bubbling song, Shower floor in vitrified ceramic type similar stone, Detail, Esc., Polished song in polished terrazzo, With imprimante, Vitrified ivory ceramic, Vitrified ivory ceramic, Ivory color, Mesh of, Vitrified ivory ceramic, Silicone, Bubbling song, Put it in polished terrazzo, Beveled mirror, Det., Mirror, Bruña, Bruña
Raw text data extracted from CAD file:
| Language | N/A |
| Drawing Type | Plan |
| Category | Bathroom, Plumbing & Pipe Fittings |
| Additional Screenshots |
 |
| File Type | dwg |
| Materials | Glass, Masonry, Wood |
| Measurement Units | |
| Footprint Area | |
| Building Features | |
| Tags | accessories, autocad, bad, bath, bathroom, baths, casa de banho, chuveiro, DETAIL, DWG, elevation, lavabo, lavatório, plan, salle de bains, set, toilet, tubs, waschbecken, washbasin, WC |
