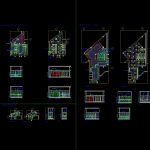
Toilet DWG Detail for AutoCAD
TOILET DETAILS
Drawing labels, details, and other text information extracted from the CAD file:
drawing no., drawing title:, drawn, checked, designed, date, rev. no., scale, key plan, rev.no., description, date, north, approved, project manager, client, project name:, consultant, plot no., amaretto, bidet, vitreous china, washbasin, drawing no., drawing title:, drawn, checked, designed, date, rev. no., scale, rev.no., plot no., description, date, approved, project no., project manager, consultant, client, project name:, north, key plan, lavatories alto, public toilets fixtures:, urinals prima, lavatories studio, guest toilets master bathrooms fixtures:, bidet manta, accessories geesa, mixers idyll, wc bowl alto, mixers, wc manta, bath tub: manta, accessories bradly, sanitary fixtures accessories:, category, plan, ffl, full tiles, full tiles, light fitting in bathrooms toilets, showers, lockers, wash women, amaretto, bidet, vitreous china, amaretto, bidet, vitreous china, amaretto, bidet, vitreous china, integral lock, card holder, false ceiling aluminum tiles as specified, showers, lockers, wash women, integral lock, card holder, one unit acrylic solid surface vanity top backsplash and droped facia detail in dwg, wash, men, showers, lockers, fhc, false ceiling aluminum tiles as specified, false ceiling aluminum tiles as specified, amaretto, bidet, vitreous china, amaretto, bidet, vitreous china, amaretto, bidet, vitreous china, false ceiling aluminum tiles as specified, amaretto, bidet, vitreous china, false ceiling aluminum tiles as specified, reflected ceiling, ground floor, reflected ceiling, section, amaretto, bidet, vitreous china, false ceiling aluminum tiles as specified, false ceiling aluminum tiles specified, wash, men, showers, lockers, fhc, lockers detail, lockers detail, shower entrance threshold, color, ground floor, section, ground floor, thick mirror on plywood backing and s.steel frame, color, color, color, color, color, color, color, color, one unit acrylic solid surface vanity top with backsplash anddroped facia detail in dwg, thick mirror on plywood backing and s.steel frame, thick mirror on plywood backing and s.steel frame, bench detail, lockers detail, lockers detail, service toilet, section, lockers detail, urinals partition, color, shower entrance threshold, bench detail, bench detail, woman’s staff toilet, men’s staff toilet, service toilet, point, eq., full tiles, eq., lighting box detail in dwg, eq., full tiles, aligned, full tiles, shower spray
Raw text data extracted from CAD file:
| Language | English |
| Drawing Type | Detail |
| Category | Bathroom, Plumbing & Pipe Fittings |
| Additional Screenshots |
 |
| File Type | dwg |
| Materials | Aluminum, Steel, Wood |
| Measurement Units | |
| Footprint Area | |
| Building Features | Car Parking Lot |
| Tags | autocad, DETAIL, details, DWG, instalação sanitária, installation sanitaire, sanitärinstallation, sanitary installation, toilet |
