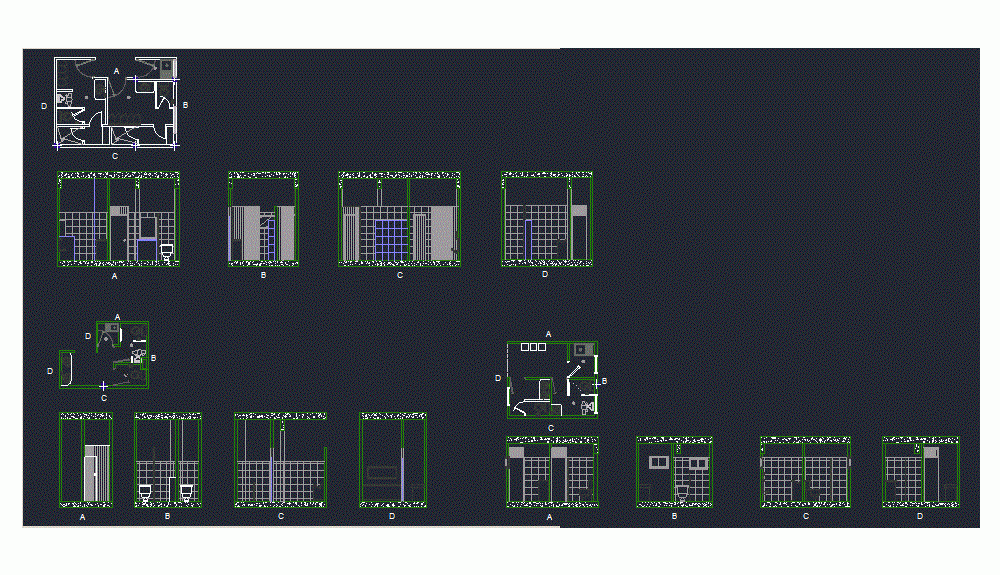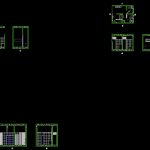ADVERTISEMENT

ADVERTISEMENT
Bathroom DWG Plan for AutoCAD
plan details; facades and cuts bathroom models used in a design of a Soup Kitchen. Simple and Functional
Drawing labels, details, and other text information extracted from the CAD file (Translated from Spanish):
Urban instersticios, Polytechnic university institute, Dining room training center, teacher:, Bathroom detail, flat:, Author:, Esc .:, date:, chair:, draft:, June, C.i .:, :, sheet:, Bathrooms dining room, Public bathrooms dining room, Bathrooms c. training
Raw text data extracted from CAD file:
| Language | Spanish |
| Drawing Type | Plan |
| Category | Bathroom, Plumbing & Pipe Fittings |
| Additional Screenshots |
 |
| File Type | dwg |
| Materials | |
| Measurement Units | |
| Footprint Area | |
| Building Features | |
| Tags | autocad, bathroom, cuts, Design, details, DWG, facades, instalação sanitária, installation sanitaire, kitchen, models, plan, sanitärinstallation, Sanitary, sanitary installation, Simple, soup |
ADVERTISEMENT
