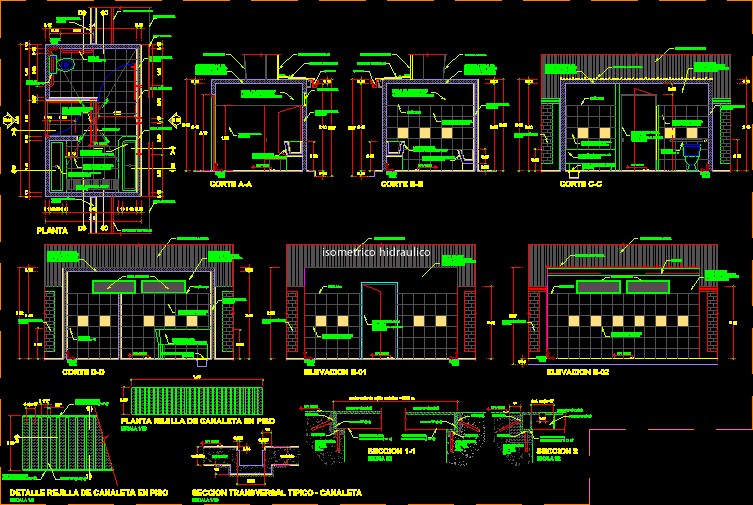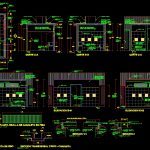
Hygienic Services Module DWG Detail for AutoCAD
Module toilet facilities – bathrooms – Details various
Drawing labels, details, and other text information extracted from the CAD file (Translated from Spanish):
Blue, magenta, In their original colors, White, color, net, green, Cyan, Yellow, Pen, color, Pen width, town planning, Phone, architecture, drawing, Rest of colors: keep them, Before the layers that have a script in front of the name will go to the background with the command draworder regenall. The layers keep them the same. When printing in paper space the ltscale must have the value, Net of metal grid m., scale:, date:, flat:, drawing:, Depart .:, Prov .:, Distr .:, kind:, Plan number, Industrial habilitation with, lime, Ate, Designers, Teresa romero maldonado, Miguel Romero Sotelo, chap, draft:, .c.t.ch.v.s., plant, cut, elevation, Start of plot, Wall one hand primer painted with latex paint vinilica white without filling, elevation, Start of plot, Start of plot, cut, Sanitary drywall partition, Ceiling wall one hand primer painted with latex paint vinyl white color without filling, Metal column, Similar enclosure, Similar coverage, Sanitary drywall partition, Wall one hand primer painted with latex paint vinilica white without filling, Bruna, Ceiling wall one hand primer painted with latex paint vinyl white color without filling, Metal column, Similar enclosure, Similar coverage, Ceramics, Reinforced masonry wall, Urinal of work tarrajeo in polished cement, Ceramics, Bruna, Ceiling wall one hand primer painted with latex paint vinyl white color without filling, Similar coverage, Similar enclosure, Wall one hand primer painted with latex paint vinilica white without filling, Ceramics, Door plywood in mdf duco painted in beige, Security bar, Perimeter sidewalk, Similar projection, Reinforced masonry wall, Ceramics, Proy. Fluorescent with safe, Sink of, Npt., Sanitary drywall partition, Perimeter sidewalk, Similar projection, Sanitary drywall partition, Mosquito net, Reinforced masonry wall, Security bar, Ceiling wall one hand primer painted with latex paint vinyl white color without filling, Similar enclosure, Wall one hand primer painted with latex paint vinilica white without filling, Ceramics, Sanitary drywall partition, Reinforced masonry wall, Security bar, Bruna, Lavatory works tarrajeo in polished cement, Npt., Reinforced masonry wall, Bruna, Ceramics, Npt., Door plywood in mdf duco painted in beige, Wall one hand primer painted with latex paint vinilica white without filling, Similar enclosure, Similar coverage, Similar enclosure, Wall one hand primer painted with latex paint vinilica white without filling, Bruna, Ceramics, Reinforced masonry wall, Npt., Mosquito net, Npt., Channel, Channel, Mosquito net, Proy. Channel, Urinal of work tarrajeo in polished cement, Lavatory works tarrajeo in polished cement, Security bar, Mosquito net, Channel grille on floor, Dist., Net width of metal grid m., Stainless steel angle, Floor plan, scale, Detail channel rack on floor, scale, Stainless steel angle, Soldier angle long., Angle steel, section, scale, Angle steel, section, scale, Angle steel, Soldier angle long., variable, variable, Cross section typical channel, scale, Npt., Of floor, Channel grille on floor, Npt.
Raw text data extracted from CAD file:
| Language | Spanish |
| Drawing Type | Detail |
| Category | Bathroom, Plumbing & Pipe Fittings |
| Additional Screenshots |
 |
| File Type | dwg |
| Materials | Masonry, Steel, Wood |
| Measurement Units | |
| Footprint Area | |
| Building Features | Car Parking Lot |
| Tags | autocad, bad, bathroom, bathrooms, casa de banho, chuveiro, DETAIL, details, DWG, facilities, hygienic, lavabo, lavatório, module, salle de bains, Services, toilet, waschbecken, washbasin, WC |
