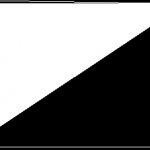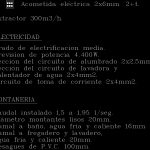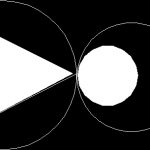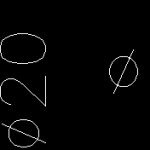
Plumbing DWG Block for AutoCAD
Plumbing Symbols
Drawing labels, details, and other text information extracted from the CAD file (Translated from Spanish):
P.v.c., Hot cold water, Laundry sink., Hot cold water branch, Diameter smooth uprights, Flow installed, plumbing, Power circuit, water heater, Washing machine circuit section, Section of the lighting circuit, Power forecast, Degree of average electrification., electricity, extractor, Electrical connection, mezzanine, low level, rush, Plumbing scheme, electric, Cutting key, Cold water pipe, Hot water pipe, Protected airways, With, basement, Faucet machine room, The diameters shown, They are interior, note:, Cutting key, cold water, Hot water, thermos, Legend plumbing:, legend, Entrance branch, Feed tube, General key of passage, Located in chest, General counter located in, Cabinet wardrobe, Distribution bank batteries, Located on ground floors, Division accountant, Channeling in, cold water, Channeling in, Hot water, Stopcock, Drain cock, Automatic valve, Pressure gauge, retention valve, Non-return, Overhead lift group, Storage tank, backup, Antiariete device, Faucet power supply, Sanitary cold water, Faucet power supply, Sanitary hot water, Automatic flow regulator, General driving, Individual conduction drain, Electric pump, Of recirculation, Gas instant heater, Electric accumulator term, Central accumulator heater, Thermal insulated pipe
Raw text data extracted from CAD file:
| Language | Spanish |
| Drawing Type | Block |
| Category | Bathroom, Plumbing & Pipe Fittings |
| Additional Screenshots |
           |
| File Type | dwg |
| Materials | |
| Measurement Units | |
| Footprint Area | |
| Building Features | |
| Tags | autocad, block, DWG, hydraulic symbolism, hydraulische symbolik, plumbing, simbolismo hidráulica, symbolisme hydraulique, symbols |
