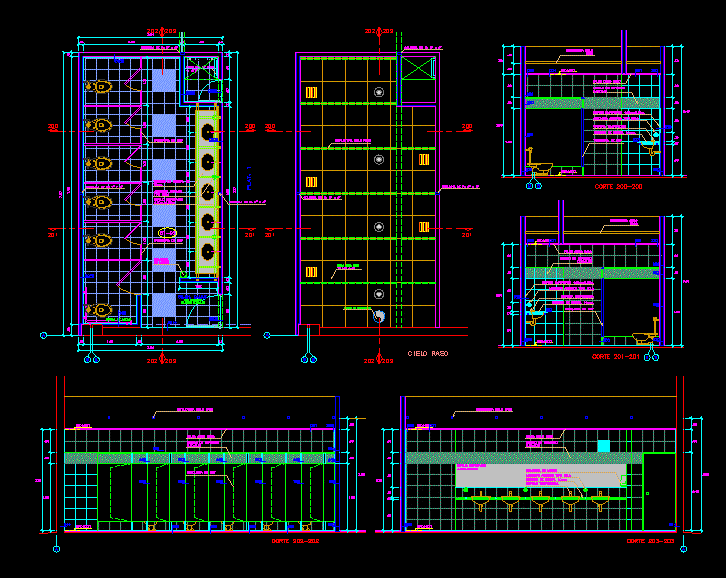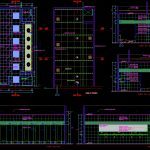
Bathroom Details; Plant Cutting DWG Detail for AutoCAD
Details bathroom floor, cuts and finishes. Details and finishes are specified.
Drawing labels, details, and other text information extracted from the CAD file (Translated from Spanish):
Npt, scale, date, Arq. Jose chincha tuñoque, reviewed, flat, professional, architecture, specialty, Attentive turkey, Arq. Jr. Rodriguez martinez, January, Kleiber mauricio navarro ll., Collaborators, Luis ticse huaylinos, Bruno ñacary, Ernesto trinidad villegas, cut, handrail, cut, ceiling, cut, Plat., Ss.hh. ladies, Floor tiles, Roof structure, Ball-type soap dish, Recessed mirror, Glass board, Hand dryer, Mdf tabiqueria, Glass board, Timed faucet, Ball-type soap dish, Recessed mirror, Mdf tabiqueria, False ceiling, Ceramic listelo, Glass board, Timed faucet, Ball-type soap dish, Recessed mirror, False ceiling, Ceramic listelo, Mdf tabiqueria, Recessed mirror, Glass board, Ball-type soap dish, Timed faucet, Hand dryer, False ceiling, Ceramic listelo, False ceiling, Ceramic listelo, Mdf tabiqueria, Roof structure, Column of faith, False ceiling see lam, Cat straight stair, Ventilation duct, Roof structure
Raw text data extracted from CAD file:
| Language | Spanish |
| Drawing Type | Detail |
| Category | Bathroom, Plumbing & Pipe Fittings |
| Additional Screenshots |
 |
| File Type | dwg |
| Materials | Glass |
| Measurement Units | |
| Footprint Area | |
| Building Features | Car Parking Lot |
| Tags | autocad, bad, bathroom, baths, casa de banho, chuveiro, cuts, cutting, DETAIL, details, DWG, finishes, floor, lavabo, lavatório, PERU, plant, salle de bains, Sanitary, toilet, waschbecken, washbasin, WC |
