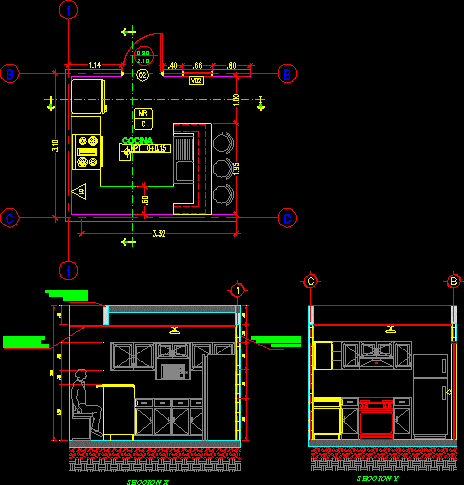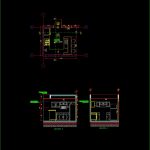ADVERTISEMENT

ADVERTISEMENT
Detail Of Kitchen DWG Detail for AutoCAD
Super detail of a kitchen cutting their furniture well detailed and constructive details
Drawing labels, details, and other text information extracted from the CAD file (Translated from Spanish):
kitchen, Npt, section, section, Corona beam in concrete see detail in structural laminas, Sky in gypsum type mr. Mm. Of thickness emplantillado c.a.c, Wall in concrete block with smooth finish both sides.
Raw text data extracted from CAD file:
| Language | Spanish |
| Drawing Type | Detail |
| Category | Bathroom, Plumbing & Pipe Fittings |
| Additional Screenshots |
 |
| File Type | dwg |
| Materials | Concrete |
| Measurement Units | |
| Footprint Area | |
| Building Features | Car Parking Lot |
| Tags | autocad, constructive, cooking, cozinha, cuisine, cutting, DETAIL, detailed, details, DWG, évier de cuisine, furniture, kitchen, kitchen sink, küche, lavabo, pia, pia de cozinha, sink, spülbecken, super, waschbecken |
ADVERTISEMENT
