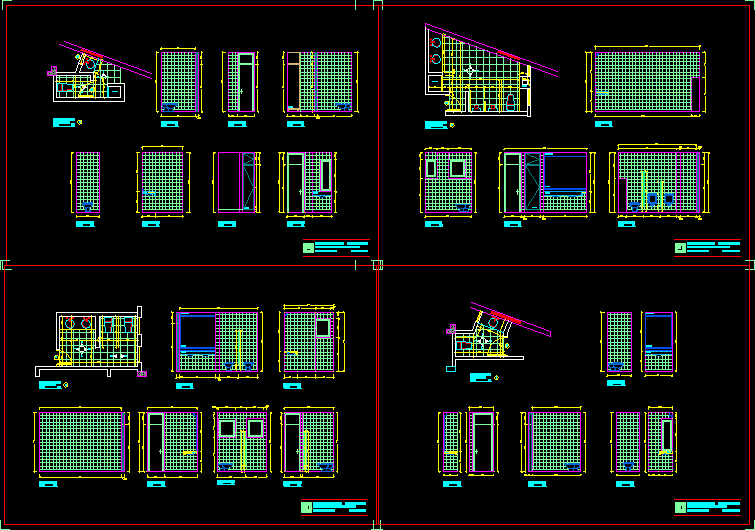
Detail Of Bathrooms DWG Detail for AutoCAD
File number and type of bathrooms lodges like detail
Drawing labels, details, and other text information extracted from the CAD file (Translated from Spanish):
Wall, Wall, Wall, luminary, mirror, luminary, mirror, luminary, mirror, luminary, mirror, luminary, mirror, luminary, Auditorium bathroom, Esc., low level, Esc., elevation, Esc., elevation, Esc., Elevation d ‘, Esc., Elevation b ‘, Esc., Elevation to ‘, Esc., elevation, Esc., building, Detail bathroom auditorium ground floor, Indicated ranges, sheet, Soboce tarija, building, Bathroom detail men ground floor, Indicated ranges, sheet, Soboce tarija, Esc., elevation, low level, Esc., Men’s bath, elevation, Esc., elevation, Esc., elevation, Esc., building, Indicated ranges, Detail bathroom women ground floor, Soboce tarija, sheet, building, Indicated ranges, Detail bathroom office first floor, Soboce tarija, sheet, building, Indicated ranges, Bathroom, Soboce tarija, sheet, building, Indicated ranges, Bathroom men floor detail, Soboce tarija, sheet, building, Indicated ranges, Bathroom, Soboce tarija, sheet, Women bath, Esc., low level, elevation, Esc., elevation, Esc., elevation, Esc., elevation, Esc., Elevation to ‘, Esc., Elevation b ‘, Esc., elevation, Esc., elevation, Esc., elevation, Esc., elevation, Esc., elevation, Esc., elevation, Esc., elevation, Esc., elevation, Esc., Elevation d ‘, Esc., Elevation b ‘, Esc., elevation, Esc., elevation, Esc., elevation, Esc., elevation, Esc., elevation, Esc., elevation, Esc., Elevation b ‘, Esc., elevation, Esc., elevation, first floor, Esc., Office bathroom, first floor, Esc., Bathroom manager, first floor, Esc., Men’s bath, first floor, Esc., Women bath, meson, Closet, tank, Closet, Shafft, tank, meson, Closet, meson, meson, meson, meson, shower, meson, meson, meson
Raw text data extracted from CAD file:
| Language | Spanish |
| Drawing Type | Detail |
| Category | Bathroom, Plumbing & Pipe Fittings |
| Additional Screenshots |
 |
| File Type | dwg |
| Materials | |
| Measurement Units | |
| Footprint Area | |
| Building Features | |
| Tags | autocad, bad, bathroom, bathrooms, casa de banho, chuveiro, DETAIL, DWG, file, lavabo, lavatório, number, salle de bains, toilet, type, waschbecken, washbasin, WC |
