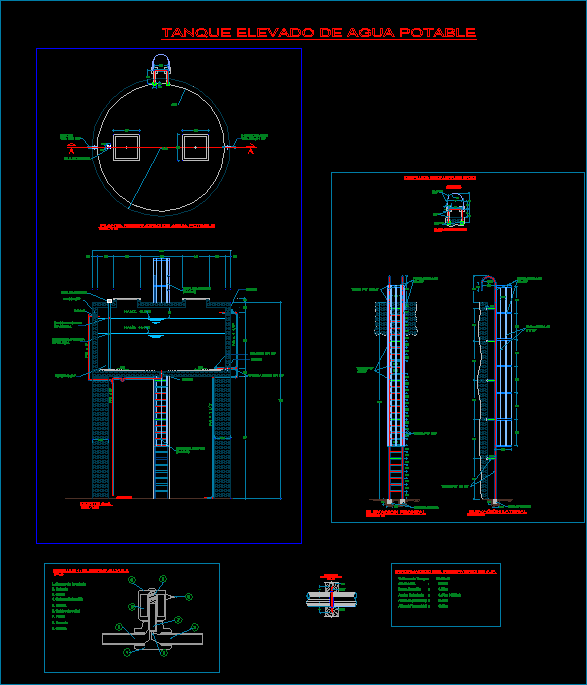
35m3 Reservoir And Jack Ladder DWG Detail for AutoCAD
Reservoir high water of 35m3 and cat ladder, flat plumbing and detail metal staircase cat
Drawing labels, details, and other text information extracted from the CAD file (Translated from Spanish):
tube, Electrovalve detail, scale, tube, Pvc flange, Glue cord, Wall, detail, scale, Pvc breakwater flange, Valve body, entry, departure, Solenoid head, coil, Signal cables, piston, spring, orifice, Reservoir information from a.p., Tank volume:, Net height, Assumed long, Calculated width, Hl height, Hf height, cut, N.a. max., N.a.min., Check, Pvc, scale, Pvc, Valve opening, detail, To the drain, of control, Closing valve, Pvc, detail, Drinking water reservoir plant, scale, Plant cat stair, scale, front elevation, scale, Lateral lift, scale, Astm, Concrete, Astm, Astm, of cat, Cat stair detail, detail, cat stair, Elevated drinking water tank, Pvc, of control, Of water tub. Pvc
Raw text data extracted from CAD file:
| Language | Spanish |
| Drawing Type | Detail |
| Category | Bathroom, Plumbing & Pipe Fittings |
| Additional Screenshots |
 |
| File Type | dwg |
| Materials | Concrete |
| Measurement Units | |
| Footprint Area | |
| Building Features | |
| Tags | autocad, cat, cat ladder, DETAIL, DWG, flat, high, instalação sanitária, installation sanitaire, jack, ladder, m, metal, plumbing, reservoir, sanitärinstallation, sanitary installation, staircase, water, water tank |
