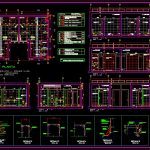
Details Of Sshh DWG Detail for AutoCAD
DETAILS BATHROOMS OF PERSONAL SERVICE WITH DRESSING ROOM FOR WOMEN AND MEN
Drawing labels, details, and other text information extracted from the CAD file (Translated from Spanish):
Wall, Wall, Wall, Wall, Wood bench, dressing room, ladies, Porcelain floor, Npt, Ss.hh, Males, Porcelain floor, Npt, Wood bench, Metal partition, Metal locker, Metal partition, dressing rooms, Wooden door, Wooden door, Wooden door, Wooden door, Wooden door, Wooden door, Ceramic wall, Wall ceiling, Mushroom painting, Bruna, Porcelain floor, Det., Ceramic wall, Bruna, Porcelain floor, Det., Metal lattice for ventilation, Det., Ceramic wall, Ceramic wall, Bruna, Det., shower, Sardinel, Det., Ceramic wall, Ceramic wall, Bruna, shower, Sardinel, Det., Ceramic wall, Ceramic wall, Ceramic wall, Bruna, Porcelain floor, Det., Bruna, Toilet trebol model top piece flux, Urinal trebol cadet model, Washing machine trebol model top piece, Height of installation with, With respect to n.p.t. Of the environment, Wash basin, Concrete board with, Porcelain tile, Glass mirror, Paper towel dispenser, Corner of, tempered glass, Double hook of glazed earthenware, Toilet paper dispenser, Of plastic avs polycarbonate, Liquid soap dispenser, Of plastic avs, Mm, For s.h. disabled, note, Coordinate verifying work on floor measurements, Of porcelanato to be used in each environment, Faucet, Griferia vainsa onwards, Timed key with aerator, Anti-vandal in chrome finish, Griferia vainsa onwards, Key mixer for, In chrome finish, detail, scale, Bruna, mortar, Rodoplast, ceramic, Plate of, Rodoplast, detail, ceramic, Plate of, Tartered wall, Washable latex painted, Bruna, Wall, scale, Wall of, Tabiqueria, mortar, Tartered wall, Washable latex painted, Bruna, mortar, ceramic, Tartered wall, Washable latex painted, Bruna, Polished rounding, coating, Of granite, in construction, Board of, concrete, gray, scale, Turn it up, detail, Plate of, floor of, porcelain, Of ceramic, ceramic, Ceramic pieces, Total height, Check on site, forge, Veneer, From the floor level, detail, scale, detail, scale, Rodoplast, ceramic, Plate of, Wall, detail, scale, Floor plan, First level service area, S.h dressing room service staff, Esc., Cut esc., Metal partition, Granite coated board, Det., Wall ceiling, Mushroom painting, Metal partition, Det., Wall ceiling, Mushroom painting, Wall ceiling, Mushroom painting, Det., Det., Ceramic wall, Ceramic wall, Ceramic wall, Det., Bruna, Det., Ceramic wall, Ceramic wall, Det., Det., Bruna, Wall ceiling, Mushroom painting, Wall ceiling, Mushroom painting, Wall ceiling, Mushroom painting, Wall ceiling, Mushroom painting, Metal partition, Porcelain floor
Raw text data extracted from CAD file:
| Language | Spanish |
| Drawing Type | Detail |
| Category | Bathroom, Plumbing & Pipe Fittings |
| Additional Screenshots |
 |
| File Type | dwg |
| Materials | Concrete, Glass, Plastic, Wood |
| Measurement Units | |
| Footprint Area | |
| Building Features | Car Parking Lot |
| Tags | autocad, bad, bathroom, bathrooms, casa de banho, chuveiro, DETAIL, details, dressing, dressing room, DWG, lavabo, lavatório, men, personal, room, salle de bains, service, sshh, toilet, waschbecken, washbasin, WC, women |
