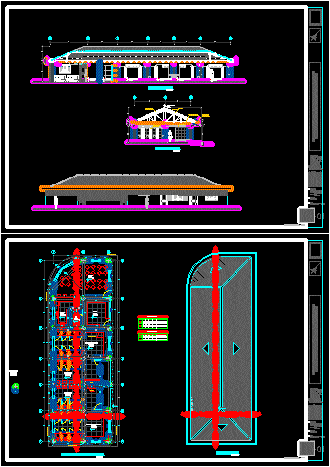
Distribution Of Bathrooms And Dressing DWG Elevation for AutoCAD
block elevations cuts bathrooms, and toilets and changing facilities.
Drawing labels, details, and other text information extracted from the CAD file (Translated from Spanish):
Ceramic tile floor series creta, S.hs.h.h., Npt, living room, Npt, dressing rooms, Npt, Ss.hh. women, Npt, dressing rooms, Npt, Ss.hh. Males, Npt, Coffee, Npt, Deposit, Npt, kitchen, Esc:, Sky reason plaster, Esc:, ceramic, Coffee, ceramic, Kiosk, ceramic, Showering showers, ceramic, Sh men, ceramic, Sh women, ceramic, Showering showers, ceramic, kitchen, ceramic, D.E.P., Projection area built, sheet:, Plan, scale:, Cen, Construction of the infrastructure of the agricultural college of andahuayllas, Consulting group srl., designer:, Location:, district:, province:, Department:, St Geronimo, Andahuaylas, Apurimac, Arqº: marco antonio olave quispe, chap., Arqº: marco antonio mendoza torren, chap., sheet:, Plan, scale:, Cen, Construction of the infrastructure of the agricultural college of andahuayllas, Consulting group srl., designer:, Location:, district:, province:, Department:, St Geronimo, Andahuaylas, Apurimac, Arqº: marco antonio olave quispe, chap., Arqº: marco antonio mendoza torren, chap., Npt, dressing rooms, Esc:, Esc:, Concrete coated with waterproofing additive, Gypsum plaster over reed shell, Of clay, Of wood, Npt, Ridge, Latex paint, Of module detail of, ceramic, Sh men, of wood, kind, width, high, Adipex, quantity, Box of vain windows, Aluminum frame with mm glass, characteristics, Aluminum frame with mm glass, kind, width, high, Adipex, quantity, Box of vain doors, Wooden door in recessed panel, characteristics, Melamine door, Wooden door in recessed panel, environment, floors, Sockets, Against them, Sky, Showers, dressing rooms, Sshh, hall, Kiosk, Coffee, Plaster reed, Box of vain windows, Walls, D.E.P., kitchen, Cement cement sand, Of covers
Raw text data extracted from CAD file:
| Language | Spanish |
| Drawing Type | Elevation |
| Category | Bathroom, Plumbing & Pipe Fittings |
| Additional Screenshots |
 |
| File Type | dwg |
| Materials | Aluminum, Concrete, Glass, Wood |
| Measurement Units | |
| Footprint Area | |
| Building Features | Car Parking Lot |
| Tags | architecture, autocad, bad, bathroom, bathrooms, block, casa de banho, changing, chuveiro, cuts, distribution, dressing, DWG, elevation, elevations, facilities, lavabo, lavatório, restrooms, salle de bains, toilet, toilets, waschbecken, washbasin, WC |
