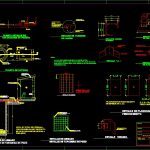
Latrine Washable DWG Block for AutoCAD
IS AT THE CONSTRUCTION OF A BLIND MOAT LATRINE WASHABLE TYPE OF WELL ABSORPTION
Drawing labels, details, and other text information extracted from the CAD file (Translated from Spanish):
Galvanized sheets of corrugated sheets, See angular plate holder detail, Fibrolit de mm., latrine, Concrete slab with iron armor both directions, Brick tayuyo, tee, Elbow pvc., Stone ball, Pvc tube Drainage, tee, Foundation, Broca of the well with brick tayuyo, Pvc. Of renaje, latrine, see detail, Reinforced concrete sheet see detail on this sheet, See detail of door placement, Concrete with iron armor both directions, variable, Concrete with iron armor both directions, Projection of brick tayuyo, Latrine plant, Angular, Barrette, Mm fibrolit sheets, angular, Wood strapping, Plant door placement detail, Plate detail, Asbestos-cement sheets of a thickness of, Thick asbestos cement sheets, asbestos cement, Bounded detail, House, Isometric detail, Cup, note:, The manufacturing cup measures cm in height, It is necessary that the floor slab has an increase of cm, So that the height of the cup has the standard height that is cm., From both directions, Armed detail, Zinc plate, Fibrolit de m.m, Angular metal, Fixing bolt, But galbanized nut, More zinc washer, Rubber washer, Fixing detail, Of sheet, Angular metal, detail, Flat washer, Angular metal, Fibrolit, simple, Fastening detail, Angle plate, Weld in angular, Detail, Armed detail, Well cover detail, Armed detail, Well cover detail, Concrete slab with iron armor both directions, Projection of brick tayuyo, draft:, Location, topography, Gabriel cordon, design, constructive details, plane of:, drawing:, Indicated, scale:, date:, Gabriel cordon, Note: the total litrinas built in this project are dry pit latrine units
Raw text data extracted from CAD file:
| Language | Spanish |
| Drawing Type | Block |
| Category | Bathroom, Plumbing & Pipe Fittings |
| Additional Screenshots |
 |
| File Type | dwg |
| Materials | Concrete, Wood |
| Measurement Units | |
| Footprint Area | |
| Building Features | |
| Tags | absorption, autocad, bad, bathroom, BLIND, block, casa de banho, chuveiro, construction, DWG, latrine, lavabo, lavatório, salle de bains, toilet, type, waschbecken, washbasin, WC |
