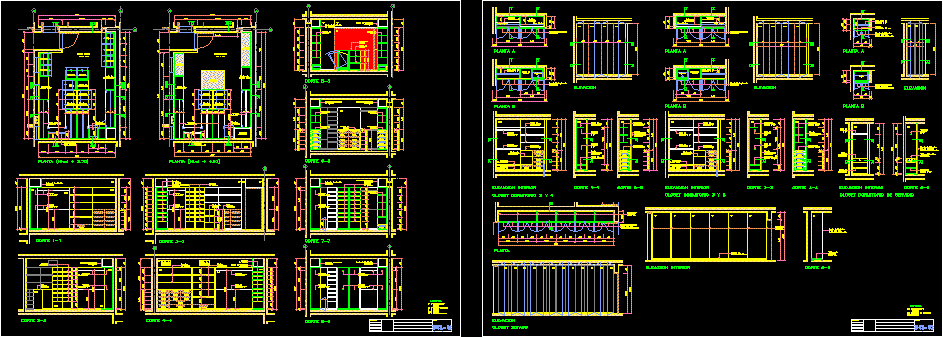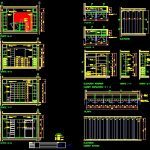
Closets DWG Detail for AutoCAD
Details of closets , different models
Drawing labels, details, and other text information extracted from the CAD file (Translated from Spanish):
Plate floor, Of marble, Crystal templex colorless mm., board, Of marble, board, Of marble, board, Of marble, Carpet floor, Wooden shoemaker, of wood, Wooden shoemaker, Aluminium tube, Wooden shoemaker, Proy. Aluminium tube, of wood, Drawer, Dirty clothes, of wood, cut, Dcl, Revisions, sheet, Wooden shoemaker, Aluminium tube, Wooden shoemaker, Marble board, Wooden shelf, Drywall ventilation duct, Rto, drawer, Aluminium tube, Wooden shelf, Wooden shoemaker, cut, Aluminium tube, cut, Aluminium tube, cut, drawer, Drywall ventilation duct, Wooden shoemaker, Marble board, Drywall ventilation duct, Mad, Carpet floor, Aluminium tube, Wooden shoemaker, Drywall ventilation duct, Wooden shelf, drawer, Aluminium tube, Drywall ventilation duct, Aluminium tube, Drywall ventilation duct, Mad, plant, cut, drawer, Wooden shelf, Rto, Marble board, Wooden shelf, Marble board, Mad, Wooden shelf, Marble board, Drywall ventilation duct, Wooden shelf, Drywall ventilation duct, Ventilation outlet, Npt, cut, Dcl, Revisions, sheet, mirror, drawer, Aluminium tube, Proy. Aluminium tube, Wooden plywood door, Proy. shelf, Wood board, Wooden shelf, Drawer, Proy. shelf, Aluminium tube, of wood, of wood, Aluminium tube, Wooden plywood door, of wood, Wooden plywood door, drawer, plant, elevation, plant, Interior lift, cut, drawer, Aluminium tube, Proy. Aluminium tube, Wooden plywood door, Proy. shelf, Wood board, Wooden shelf, Drawer, Proy. shelf, Aluminium tube, of wood, of wood, Aluminium tube, Wooden plywood door, of wood, Wooden plywood door, drawer, plant, elevation, plant, Interior lift, cut, Bedroom closet, Melamine door mm with aluminum frame, Melamine board mm, Proy. Aluminium tube, drawer, elevation, Interior lift, Aluminium tube, Melamine board mm., Melamine shelf mm., of wood, Aluminium tube, cut, drawer, Melamine door mm with aluminum frame, Melamine board mm., Melamine door mm with aluminum frame, elevation, Interior lift, plant, Closet bedroom service, plant, Closet basement, cut, Melamine door mm with aluminum frame, Wooden plywood door, Melamine board mm, legend, Painted drywall, mirror, painted, Roasted, wood, Mad, tempered glass, legend, painted, Roasted, Melamine board, Mad, Mad, wood, Ventilation duct, Melamine door mm with aluminum frame, Melamine board mm
Raw text data extracted from CAD file:
| Language | Spanish |
| Drawing Type | Detail |
| Category | Bathroom, Plumbing & Pipe Fittings |
| Additional Screenshots |
 |
| File Type | dwg |
| Materials | Aluminum, Glass, Wood |
| Measurement Units | |
| Footprint Area | |
| Building Features | Car Parking Lot |
| Tags | autocad, bad, bathroom, casa de banho, chuveiro, closets, DETAIL, details, DWG, lavabo, lavatório, models, salle de bains, toilet, waschbecken, washbasin, WC |
