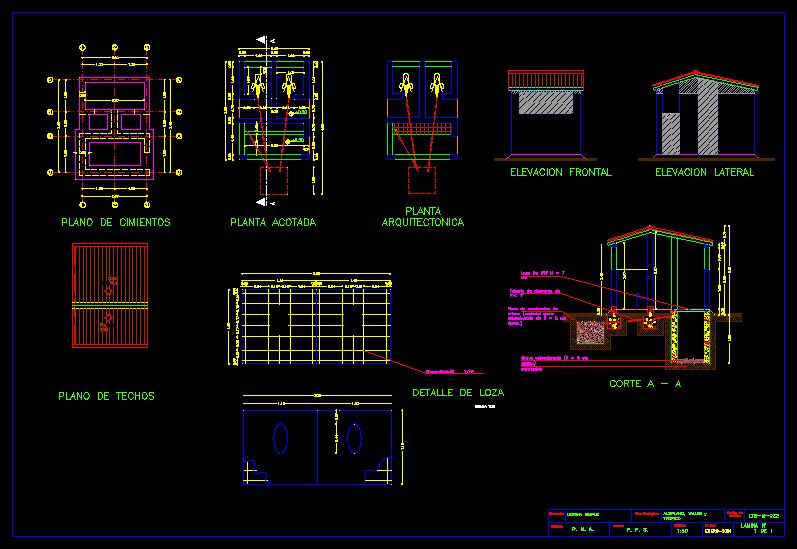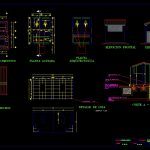ADVERTISEMENT

ADVERTISEMENT
Simple Latrine DWG Block for AutoCAD
Latrine to be use in rural area
Drawing labels, details, and other text information extracted from the CAD file (Translated from Spanish):
Educational xblkcn, ecological:, P. M. to., Simple latrine, drawing:, F. P. S., draft:, peace, tropic, Valleys, scale:, Code of card:, sheet, Crockery detail, scale, Foundation plan, Floor plan, architectural plant, Roof plan, Pte., cut, Slab of cm, Pvc discharge pipe, Gravel collection well selected from cm, Selected grams cm, Permeable soil, Lateral elevation, front elevation, grate
Raw text data extracted from CAD file:
| Language | Spanish |
| Drawing Type | Block |
| Category | Bathroom, Plumbing & Pipe Fittings |
| Additional Screenshots |
 |
| File Type | dwg |
| Materials | |
| Measurement Units | |
| Footprint Area | |
| Building Features | Car Parking Lot |
| Tags | area, autocad, bad, bathroom, block, casa de banho, chuveiro, DWG, latrine, lavabo, lavatório, rural, salle de bains, Simple, toilet, waschbecken, washbasin, WC |
ADVERTISEMENT
