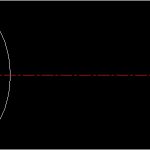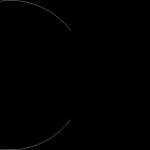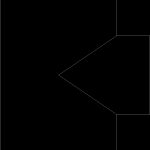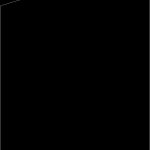
Pipe Fittings – Equipment DWG Block for AutoCAD
Pipe Fittings – Equipment
Drawing labels, details, and other text information extracted from the CAD file (Translated from Spanish):
South no. cabbage. G. Millan branches, C.p. D.f. Tel. fax, S.a. Of c.v., project management, date, do not., do not. Plan, Approved customer, valid, Revisions, description, elaborated, Reference planes, title, Plane no:, plant:, Cad file:, date:, elaborated:, valid:, draft:, scale:, Acots:, title:, Valid customer:, review:, without, Mm., Xxx, Xxx, Xxx, Xxx, R. and. C. P. down, R. and. C. P. above, Weldable valves, Threaded welding insert valves, net. Conc. may., net. Men, Straight lines, Sockolets, Half cople, Lower control valve of, Xxx, Xxx, Xxx, Xxx, Text, Text, Text, Text, Text, Xxx, Xxx, Xxx, cloud, elbows, accessories, Wendolets thredolets, Half coupling with male plug, Nipolets, Union nuts, Sundries, Arrows, Ellipse for instruments, Ellipses for axes columns, N.p.t., Level, N.p.t., Hoses, Reductions insert sold., Symbology for isometricos, D. F., without, Mm., Rvm, Arcm, Nrh, Arcm, Xxx, Xxx, Xxx, Xxx
Raw text data extracted from CAD file:
| Language | Spanish |
| Drawing Type | Block |
| Category | Bathroom, Plumbing & Pipe Fittings |
| Additional Screenshots |
           |
| File Type | dwg |
| Materials | |
| Measurement Units | |
| Footprint Area | |
| Building Features | |
| Tags | a válvula, autocad, block, DWG, equipment, fittings, pipe, pipes, rohr, soupape, tubulação, tuyau, valves, ventil |
