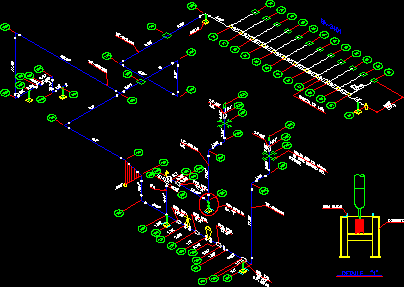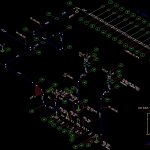
Isometric Bathrooms And Pipe Fittings DWG Block for AutoCAD
Isometric Bathrooms and Pipe Fittings
Drawing labels, details, and other text information extracted from the CAD file (Translated from Spanish):
Reduction conc., Reduction ex., Pend., L.b.t., Low bed, thickness, Esp., Cpo., body, Face flange, Hexagonal head, Center line, square head, Aj.c., C.ac., B.w., Boq., Asb., isolation, Cast steel, Forged carbon steel, Carbon steel, Alloy steel, stainless steel, A.fund., ai., Isolate., A.a., A.c., A.f., Weldable stop, Field setting, nozzle, asbestos, with sewing, face face, C.hex., Cl., C.b., Ced., DC., class, identification card, Spirometal., Sampling connection, C., C.m., Cont., with., C.p., I bought, Flat face, continuation, compressed, Connection, Enhanced face, elevation, discharge, Flat end, Threaded end, Bevelled end, E.r., E.p., E.b., Dib., he., Desc., drawing, J.a., J. Exp., Galv., Horiz., Fig., model, metal, Battery limit, Upper level support, Assembly line, From fab., Ring seal, Expansion board, Spirometal, figure, horizontal, galvanized, N. S, L. Ens., metal., Mod., my TR., L.b., Pl., P.t., Perf., Similary, Yes., kind, Tube inclination, Field welding, Threaded, seamless, filling, Short radius, Long radius, reversible, Eccentric reduction, Work point, Concentric reduction, drilling, radio, license plate, Rosc., Revers., Ref., R.l., R.c., S.w., T.hex., S.c., Suc., SW., Sold, box, Sliding flange, Hex nut, suction, Weldable, diameter, vertical, inside diameter, external diameter, Weld neck flange, Ext., Int., W.n., Vert., Libration, Construction of a fire-fighting system, At the compression station, Turrets no., Isometric index, agreement:, do not., Dib. do not., sheet:, Rev., Dib., Tec. C.g., Proy., Ing. R.m., Rev., Ing. R.m., Coord., Proy., Ing. J.u.p.i., Coord., Ing. A.v.c., Esc., Act. In mm, Drawing drawn up in:, D.f., approved by, Chief dept. Ingria proy., Ing. Salvador I want Garcia, project coordinator, Ing. Manuel rios alvarado, Project supervisor, Ing. Simon a. Soft silva, Rev., description, date, by, Vo. Bo., Dib. Ref., Internal revision, R.m., For customer feedback, R.m., Customer agreement, R.m., Defensive lift of the turret station no., archive:, date:, C. P., date, Mca, date, by, Vo.bo., Num., In s.a. Of c.v., Mexican corporation of investigation, modifications., Rehabilitation superintendence, Pemex refinement, Refinery Miguel Hidalgo, Detailed engineering for the construction of, A fire-fighting system at the, Turrets no., General location plant, Fire water pump shed, agreement:, O.t .:, place:, Tahiti, Plan no., Rev., Dib., C.g., Proy., Ing. R.m., Rev., Ing. R.m., Coord., Proy., Ing. J.u.p.i., Ing. M.e.v.m., Esc., Act. In mm, Mexico DF., date:, approved by, Ing. Salvador I want Garcia, Chief dept. Of ingria. Of proy., Ing. Salvador I want Garcia, Chief dept. Of ingria. Of proy., Pemex, Drawing drawn up in:, net. Exc., net. Exc., net. Exc., net. Exc., net. Exc., C.p. down, new, existing, see detail, do not., New guide, detail, A.c., Head of, Leave gap, In this sense of the, support
Raw text data extracted from CAD file:
| Language | Spanish |
| Drawing Type | Block |
| Category | Bathroom, Plumbing & Pipe Fittings |
| Additional Screenshots |
 |
| File Type | dwg |
| Materials | Steel |
| Measurement Units | |
| Footprint Area | |
| Building Features | Car Parking Lot |
| Tags | autocad, bathrooms, block, DWG, fittings, instalação sanitária, installation sanitaire, isometric, pipe, sanitärinstallation, sanitary installation |
