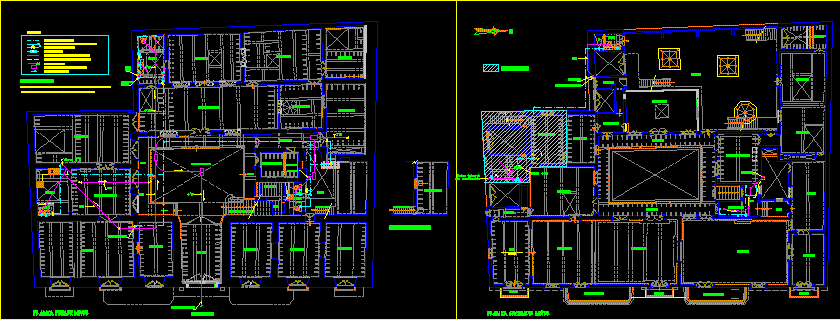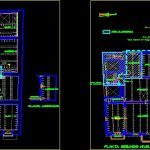
House Plumbing DWG Block for AutoCAD
House Plumbing – Plants
Drawing labels, details, and other text information extracted from the CAD file (Translated from Spanish):
legend, Existing water pipe, Ball valve in vertical pipe, water meter, Existing ball valve, General notes, The pipes are in direct contact with the ground without the protection of concrete. Constant moisture is observed in partition walls by existing filtration, Slope direction, Existing sink, Existing registration box, Ventilation pipe p.v.c. existing, Existing pvc drain pipe, hallway, living room, yard, Deposit, Ss.hh., Deposit, Cleaning room, environment, living room, S.hs.h.h., Central hall, living room, soda fountain, living room, Central patio, Main staircase, environment, Mezzanine floor, environment, Deposit, bedroom, Central balcony, living room, Wood floor machiembrada, balcony, bedroom, H.H. H H., passage, bedroom, environment, bedroom, balcony, Central balcony, dinning room, balcony, dinning room, terrace, Deposit, runner, environment, bath, bedroom, sewing room, hall, kitchen, living room, Jr. Azangaro, bath, kitchen, passage, D.E.P., Closed area, living room, environment, First level plant, Second level plant, comes, Water pipe rises, comes, Sedapal rush, Calories outputs, comes, low, Water pipe comes, Up ventilation pipe, low
Raw text data extracted from CAD file:
| Language | Spanish |
| Drawing Type | Block |
| Category | Bathroom, Plumbing & Pipe Fittings |
| Additional Screenshots |
 |
| File Type | dwg |
| Materials | Concrete, Wood |
| Measurement Units | |
| Footprint Area | |
| Building Features | Deck / Patio |
| Tags | autocad, block, DWG, house, instalação sanitária, installation sanitaire, plants, plumbing, sanitärinstallation, sanitary installation |
