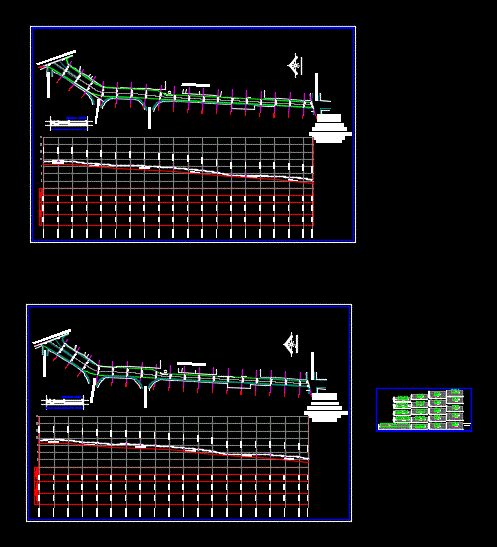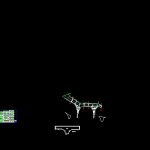ADVERTISEMENT

ADVERTISEMENT
Street Paving DWG Full Project for AutoCAD
LIFTING OF EXISTING STREET; PROJECT WITH CROSS SECTIONS IN EVERY 20 METERS CADENAMIENTOS and profile
Drawing labels, details, and other text information extracted from the CAD file (Translated from French):
norte, banqueta, auxa, bnmas, lam, pcsn, pssn, esqsn, pasn, sesn, esq, to b, pmsn, cs, arsn, glo, gacol, entpassn, esqy, ds, cersn, emas, gbq, cery , pcy, ramy, bqmas, e, gmas, finban, escala grafica acotaciones in mts., calle de la llama, ancho de arroyo: variable, tenango, edo de mexico, pavimentacion, planta y perfil, calle bugambilias, calle del venado , calle del lince, francisco i madero, base, secciones transversales, espesor, elevacion, terraplen, corte, subrasante, terreno, calle de las llamas, carretera tenango – toluca, coca-cola
Raw text data extracted from CAD file:
| Language | French |
| Drawing Type | Full Project |
| Category | Roads, Bridges and Dams |
| Additional Screenshots |
 |
| File Type | dwg |
| Materials | Other |
| Measurement Units | Metric |
| Footprint Area | |
| Building Features | |
| Tags | autocad, cross, DWG, Existing, full, HIGHWAY, lifting, meters, pavement, paving, profile, Project, Road, roads, route, sections, street, streets |
ADVERTISEMENT
