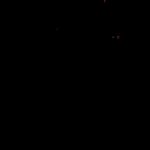
Bathroom DWG Full Project for AutoCAD
Bathroom project with details
Drawing labels, details, and other text information extracted from the CAD file:
f.f.l, project name, rev date, revision number, zone, building name, rev date, revision number, discipline, phase drawings, all lots, scale, revision, rev date, date, rev date, revision number, rev date, revision number, rev date, revision number, rev date, revision number, architect ronald baz architecture design and urban planning, phone: fax:, pobox, landscaping, mechanical, electrical, structure, c.l, c.f.l, f.l, ffl, f.f.c, s.f, p.w.p., f.d, c.d, concrete level, concrete floor level, finish level, finish floor level, fair faced concrete, stone facing, plaster white paint, finished dimension, concrete dimension, appartement number, room number, timber door type, bottom level of r.c. lintel from cfl, aluminum door type, bottom level of r.c. lintel from cfl, steel door type, bottom level of r.c. lintel from cfl, detail number, dwg number, timber closet type, finish floor level, concrete floor level, dwg number, wall section number, wall section side, dwg number, section number, section side, th., threshold, m.t., marble threshold, a.c.p., aluminum covered plate, xxx, lh:, aluminum window type, top level of c.sill from c.f.l., bottom level of r.c. lintel from cfl, and cannot be used without their written permission., of the consultant architect ronald baz agency, any mistake will be under their responsibilities., all measurements must be checked on site by contractors, while executing do not scale drawings, all drawings are exclusively the property, notes, xxx, project name, ffl:, cl:, luster, socket tiled, television antenna socket, wall outlet for painting, speakers, music set, hot water, satellite antenna socket, ventilator, electrical panel board, internet cable, waterproof socket, h.w, waterproof, directionnal socket, phone socket, closet outlet, wall outlet tiled, spot, way direction switch, ways direction switch, indirect ceiling outlet, ceiling outlet, dimmer, wall outlet tiled, bell switch tiled, ways direction switch, socket tiled, buzzer, floor outlet, power socket, night lamp, ways direction switch, floor socket, switch panel tiled, wall outlet, floor spot, floor phone socket, wall outlet for painting, electrical legend, scale, detail, abdallah bathroom, t.h, abdallah bathroom, t.h, abdallah bathroom, scale, elevation aa, scale, elevation bb, lintel above height cm from c.l, scale, elevation dd, scale, elevation cc, scale, general plan, scale, tiling plan, scale, false ceiling plan, scale, electrical plan, water proofing membrane, mortar quarry sand, wooden shutter, marble top, engraved mirror, with copper, copper frame, mirror, applique, wooden panel, with pattern design, patina paint, gyps cornice, indirect light, gypsum, wooden shutter, water proofing membrane, mortar quarry sand, wooden shutter, marble top, tiling, mosaic tiling, mirror, sandblasted shower, glass door, gypsum, indirect light, gyps cornice, water closet, mounted to wall, wooden panel, skirting, water proofing membrane, mortar quarry sand, water closet, mounted to wall, bidet, mounted to wall, mosaic tiling, sanded glass, gyps cornice, indirect light, gypsum, sandblasted shower, glass door, water proofing membrane, mortar quarry sand, mosaic tiling, marble top, wooden shutter, mirror, wooden panel, gypsum, gyps cornice, indirect light, gypsum, sandblasted shower, glass door, added wall height
Raw text data extracted from CAD file:
| Language | English |
| Drawing Type | Full Project |
| Category | Bathroom, Plumbing & Pipe Fittings |
| Additional Screenshots |
 |
| File Type | dwg |
| Materials | Aluminum, Concrete, Glass, Steel, Wood |
| Measurement Units | |
| Footprint Area | |
| Building Features | Car Parking Lot |
| Tags | autocad, bathroom, details, DWG, full, instalação sanitária, installation sanitaire, Project, sanitärinstallation, sanitary installation |
