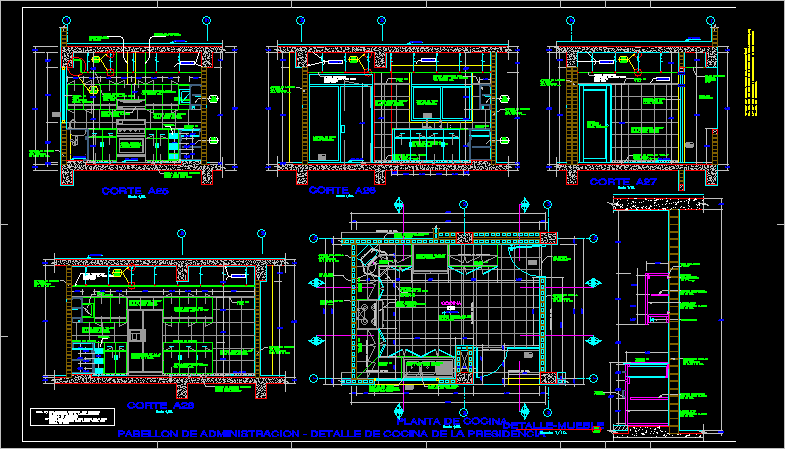
Kitchen Project DWG Full Project for AutoCAD
Kitchen Project – Plants – Sections – Elevations – Details
Drawing labels, details, and other text information extracted from the CAD file (Translated from Spanish):
Npt, Npt, projection, Mayolica’s basement, Stone series, Color agata, Brick rig, Standard type, Cm., Brick rig, Standard type, Cm., Observations corrections made by the arch. James aulestia, Ing. Steve markham asked to change ducts near, Letter arq. Ted skeen ing. Steve markham, finish, On top of this, Will be tarred only by, All rooms with false ceilings, The finishes indicated with numbers, Are specified on the sheet, note, General Review, Pabellon of administration detail of presidency kitchen, cut, Amstrong ward, False ceiling, oven, variable, Ceramic plate, Rustic series, Color athena peach, Granite board, Cod., scale, cut, Ceramic plate, Rustic series, Color athena peach, Ceramic floor tile, Celima series stone, Color agata, Ceramic plate, Rustic series, Color athena peach, Refrigerator, General electric brand, Tf model, carousel, Low cabinet furniture, Melamine white, see detail, High cabinet, Melamine white, see detail, Granite board, Bell duct, Extractor, Cms, Bruna de, Cm., Board of, granite, axis of rotation, Carousel, Board of, granite, Projection of, Exhaust duct, Of fumes, Window, glass, see detail, sheet., carousel, Ceramic floor tile, Celima series stone, Color agata, Ceramic plate, Rustic series, Color athena peach, scale, cut, electric kitchen, General electric, model, extractor hood, General electric brand, model, Board of, granite, Melamine trunk, To cover the duct, High cabinet, Melamine white, see detail, Amstrong ward, Cod., False ceiling, oven, variable, scale, Glass partition, See detail in, sheet, False ceiling, Amstrong ward, Cod., Kitchen plant, scale, scale, Proy. Of joist, Wicker mixer, Galaxy line, Stainless steel laundry, Record mark, High furniture projection, Wain bar key, Galaxy line, Connected purifier, Katadyn mod. Hfsk., Board of, granite, Beam projection, electric kitchen, General electric brand, model, Proy. Outer bell, Mayflower plume, Stone series, Color agata, kitchen, Beam projection, Refrigerator, General electric brand, model, Board of, granite, High cabinet, projection, carousel, With two shelves, High edges, Exaggeration of, sideways, Outdoor microwave oven, General electric brand, model, Beam projection, High furniture projection, Board of, granite, Beam projection, Beam projection, shooter, plastic, see detail, Change of floor, Plated shelves, With white melamine, Mm., Low cabinet, Veneers, With white melamine, Mm., Brick rig, Standard type, Cm., High cabinet, Veneers, With white melamine, Mm., Board of, granite, fluorescent, Plated shelves, With white melamine, Mm., subjection, With screw, Self-tapping, Long., piece of wood, Ceramic tile, Stone series, Color agata, Ceramic plate, Rustic series, Color athena peach, cut, Low cabinet furniture, White melamine, see detail, Board of, granite, glass window, See detail in, sheet, Bruna de, Cm., Ceramic plate, Rustic series, Color athena peach, variable, High cabinet, Melamine white, see detail, scale, door, Exp., see detail, sheet., False ceiling, Amstrong ward, Cod., Tarragon, Rubbed, Glass partition, See detail in, sheet, Bruna de, Cm., variable, False ceiling, Draywall, sanitary
Raw text data extracted from CAD file:
| Language | Spanish |
| Drawing Type | Full Project |
| Category | Bathroom, Plumbing & Pipe Fittings |
| Additional Screenshots |
 |
| File Type | dwg |
| Materials | Glass, Plastic, Steel, Wood |
| Measurement Units | |
| Footprint Area | |
| Building Features | Car Parking Lot |
| Tags | autocad, cozinha, cuisine, details, DWG, elevations, évier de cuisine, full, kitchen, kitchen sink, küche, lavabo, pia, pia de cozinha, plants, Project, sections, sink, spülbecken, waschbecken |
