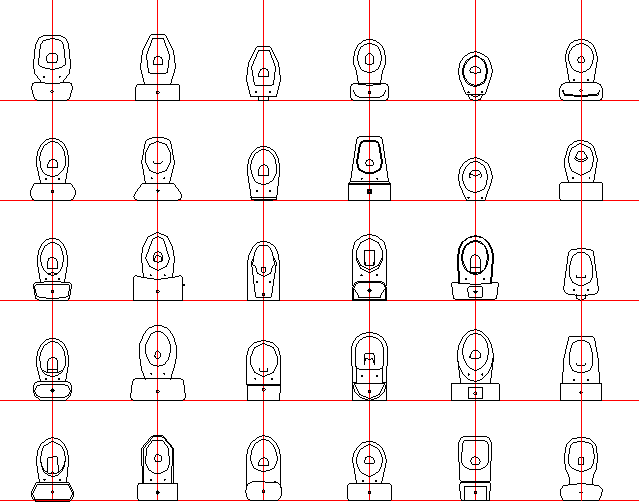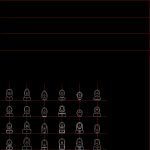ADVERTISEMENT

ADVERTISEMENT
Toilets DWG Block for AutoCAD
Toilets PLants
Drawing labels, details, and other text information extracted from the CAD file:
client, project, title, scale, date, drg no., drawn, rev., telephone, copyright, date, revisions, notes, notify the designers of any discrepancies or omissions., the general contractor is to check all dimensions and, this drawing is not to be scaled., p.o.box surrey england
Raw text data extracted from CAD file:
| Language | English |
| Drawing Type | Block |
| Category | Bathroom, Plumbing & Pipe Fittings |
| Additional Screenshots |
 |
| File Type | dwg |
| Materials | N/A |
| Measurement Units | |
| Footprint Area | |
| Building Features | |
| Tags | autocad, block, DWG, plants, toilet, toilets, toilette, toilettes, WC |
ADVERTISEMENT
