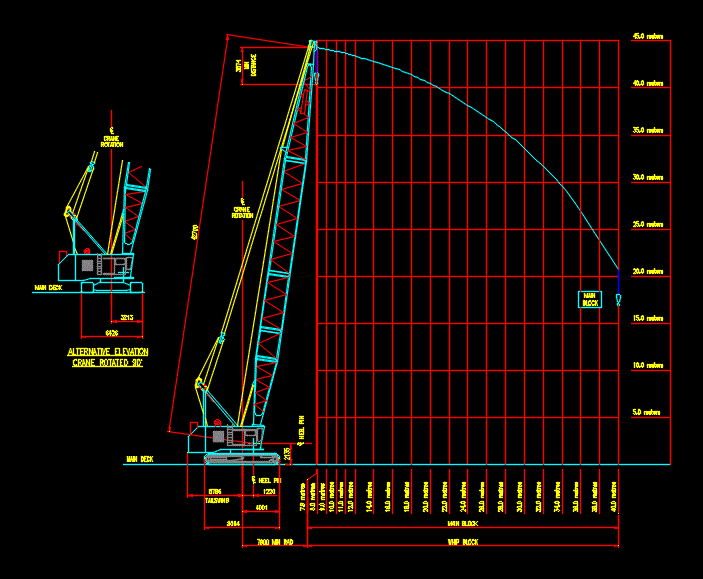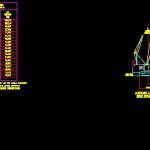
Manitowoc Crane DWG Block for AutoCAD
Manitowoc crane
Drawing labels, details, and other text information extracted from the CAD file:
min rad, block, block, min rad, meters, main deck, meters, metres, main, block, heel pin, heel pin, tailswing, crane, rotation, min rad, main deck, crane, rotation, alternative elevation, crane rotated, min, distance, metres, main block, whip block, operating, radius, crane metre, manitowoc series, boom, angle, lift, capacity, boom radius will be adjusted during lifting operation, to suit the actual operation consideration, or for safety reasons, all boom radius are indicative only and the actual operating, main deck, heel pin, heel pin, tailswing, crane, rotation, main deck, crane, rotation, alternative elevation, crane rotated, min, distance, block, main, meters, metres, min rad, metres, whip block, main block, operating, radius, crane metre, manitowoc series, boom, angle, lift, capacity, boom radius will be adjusted during lifting operation, to suit the actual operation consideration, or for safety reasons, all boom radius are indicative only and the actual operating
Raw text data extracted from CAD file:
| Language | English |
| Drawing Type | Block |
| Category | Heavy Equipment & Construction Sites |
| Additional Screenshots |
 |
| File Type | dwg |
| Materials | |
| Measurement Units | |
| Footprint Area | |
| Building Features | Deck / Patio |
| Tags | autocad, block, bohren, chart, crane, de forage, des outils, drill, DWG, ferramentas de perfuração, le morse, morsa, tools, walross, walrus, werkzeuge |

