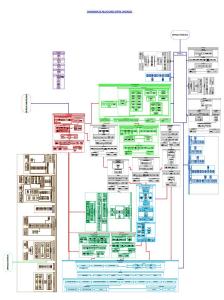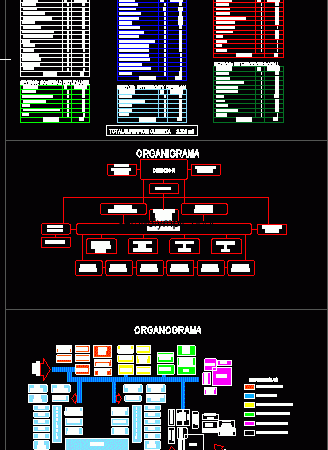
Solar Chart Rancagua PDF (Document)
Solar chart of Rancagua; latitud 34° 15′ determines the hours of sunshine theoricals with clear skies that receiven the different facades of a building in this cuty . Language English…

Solar chart of Rancagua; latitud 34° 15′ determines the hours of sunshine theoricals with clear skies that receiven the different facades of a building in this cuty . Language English…

CHART OF RELATIONS BETWEEN UNITS OF A HOSPITAL 200 BEDS. Language Other Drawing Type N/A Category Hospital & Health Centres Additional Screenshots File Type pdf Materials Measurement Units Metric Footprint…

TECHNICAL INSTITUTE OF TOURISM AND GASTRONOMY’S EDUCATIONAL PROGRAM, ORGANIZATIONAL CHART AND LOCAITONS. Drawing labels, details, and other text information extracted from the CAD file (Translated from Spanish): room, head of…

Project Movistar storepannels and finishes with details silver flat band of chart rock finishing off the wall- Symbology of finishes , pannels ; lamps , Lighting ; etc. Drawing labels,…

It contains the flow chart and safety signs Drawing labels, details, and other text information extracted from the CAD file (Translated from Spanish): exit, light, emergency, safe zone in cases…

