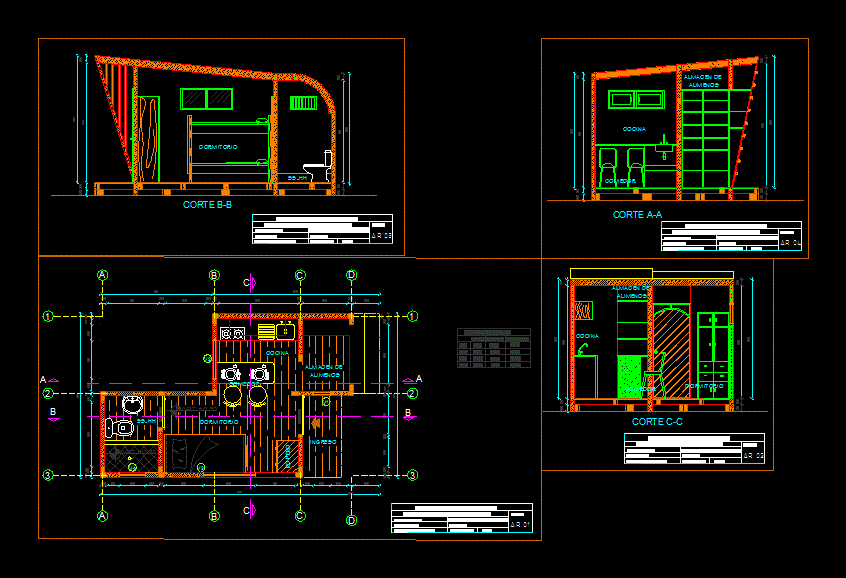
Emergency Housing DWG Section for AutoCAD
Emergency Housing: minimum space; kitchen, one bedroom for two people; bathroom; and a food warehouse. – Plants – sections – facades –
Drawing labels, details, and other text information extracted from the CAD file (Translated from Spanish):
Picture of spans, high, width, Alfeizer, Peruvian university students, Faculty: architecture engineering, Course: design iii, Project: traveler module, Teacher: mario candia, Student: garcia ortiz miguel, date:, sheet:, Plan: plant, Picture of spans, high, width, Alfeizer, Peruvian university students, Faculty: architecture engineering, Course: design iii, Project: traveler module, Teacher: mario candia, Student: garcia ortiz miguel, date:, sheet:, Plan: plant, Npt, Picture of spans, high, width, Alfeizer, University of Peru, Faculty: architecture engineering, Course: design iii, Project: traveler module, Teacher: mario candia, Student: garcia ortiz miguel, date:, sheet:, Plan: plant, Picture of spans, high, width, Alfeizer, Npt, Food storage, entry, kitchen, bedroom, dinning room, wardrobe, Npt, cut, cut, bedroom, kitchen, dinning room, Food storage, Peruvian university wings, Faculty: architecture engineering, Course: design ii, teacher:, Plane: cut, Student: miguel garcia, date:, scale:, sheet:, Peruvian university wings, Faculty: architecture engineering, Course: design ii, Project: emergency housing, teacher:, Plan: plant, Student: miguel garcia, date:, scale:, sheet:, Peruvian university wings, Faculty: architecture engineering, Course: design ii, teacher:, Plane: cut, Student: miguel garcia, date:, scale:, sheet:, Peruvian university wings, Faculty: architecture engineering, Course: design ii, teacher:, Plane: cut, Student: miguel garcia, date:, scale:, sheet:, Project: emergency housing
Raw text data extracted from CAD file:
| Language | Spanish |
| Drawing Type | Section |
| Category | Heavy Equipment & Construction Sites |
| Additional Screenshots |
 |
| File Type | dwg |
| Materials | |
| Measurement Units | |
| Footprint Area | |
| Building Features | |
| Tags | autocad, bathroom, bedroom, DWG, emergency, food, Housing, kitchen, minimum, people, section, space, warehouse |
