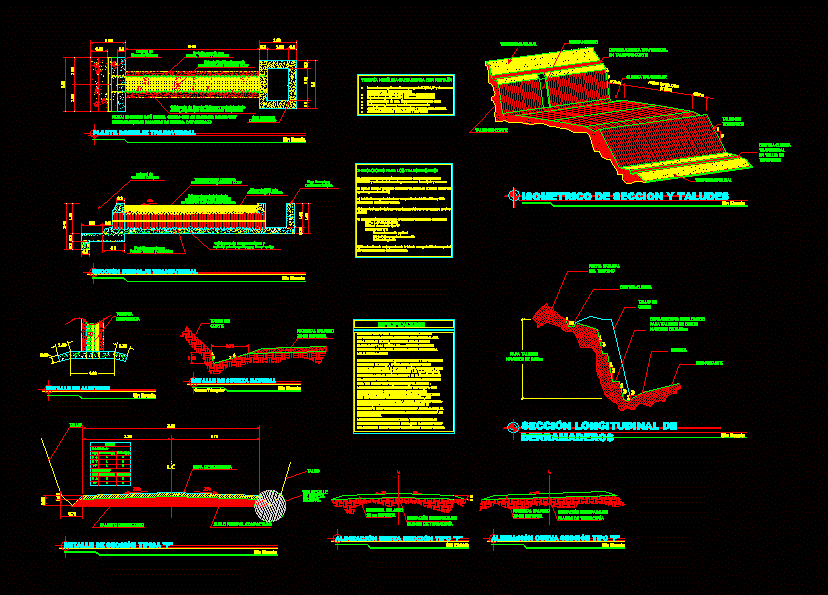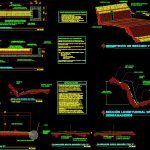
Batter And Roads DWG Detail for AutoCAD
Details of the additional work unpaved road; wall slope; minor drainage
Drawing labels, details, and other text information extracted from the CAD file (Translated from Spanish):
natural terrain, slope of cut, spillway, trapezoidal gutter in slope of cut, slope of embankment, against trapezoidal gutter in slope of embankment, triangular gutter, natural profile of the land, against gutter, cut slope, gutter, sub-razante, specifications, receiver box, concrete cyclopean, cyclopean cocrete mat and select material, loose, followed by compacted select material, between drainage and grade, head, bolts, nuts and washers, cyclopean cocrete mat and, select loose material to fill gaps , flange armed with, corrugated metal pipe, filled with select material, without scale, longitudinal section of sheds, section isometry and slopes, transversal drainage plant, transversal drainage section, elevation shown in dirt planes, natural gutter detail, triangular gutter , compacted ballast, compacted natural soil, rolling layer, slope, lc, see detail, gutter, natural, cutting slope, ta ludes, fill slope
Raw text data extracted from CAD file:
| Language | Spanish |
| Drawing Type | Detail |
| Category | Roads, Bridges and Dams |
| Additional Screenshots |
 |
| File Type | dwg |
| Materials | Concrete, Other |
| Measurement Units | Metric |
| Footprint Area | |
| Building Features | |
| Tags | additional, autocad, DETAIL, details, drainage, DWG, HIGHWAY, pavement, Road, roads, route, slope, wall, work |
