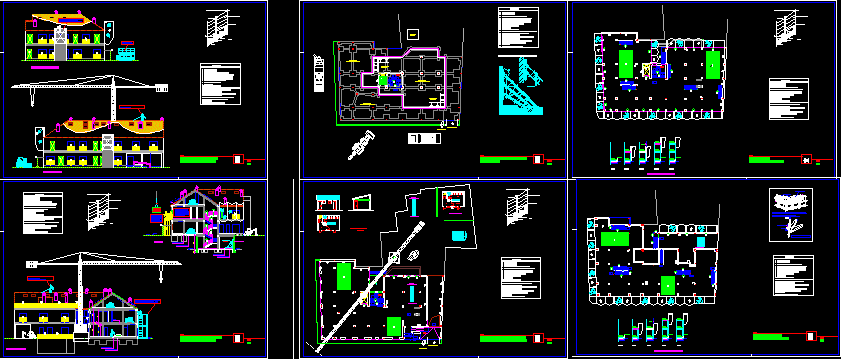
Safety (Construction) DWG Detail for AutoCAD
Safety (Construction) – Details
Drawing labels, details, and other text information extracted from the CAD file (Translated from Spanish):
Details of shoring shoring in walls, detail, Main elevation, Left side elevation, Ipe beam, Roof tile pte., Concrete reinforced concrete floor, Slab, Tpn belts, Concrete reinforced concrete floor, Slab, Rear elevation, Ipe beam, Forged honeycomb, Roof tile pte., Tpn belts, section, Concrete reinforced concrete floor, Slab, Covered slope, Velux, Concrete wall, Roof tile pte., Finished, porch, Finished, Finished, Finished, Velux, cleanliness, Dressing rooms, box office, Draining stage, Wall, Draining stage, Eccentric insulated shoes, Draining stage, Eccentric insulated shoes, Draining stage, Wall, Draining stage, Eccentric insulated shoes, flat, scale, Warehousing facilities, low level. Protecc. Collective, General picture, General picture, Collection area, Perch, Horizontal sergeant type railing, Inclined sergeant type railing, Horizontal net protection hollow, Protection marquee, Beacon tape, Tower crane, Building closings, Clothing, Access ladder er. wrought, Light signage work, Fencing protection zone machinery, Enclosure, Outdoor wall standing enclosure, Hollow protection board, scaffolding, Network in facade hollows, Access materials, Bank cut, Electrical, Shears, Rails, Armor park, Bagged cement, Collection of, Stockpiling, Personal use workers, Tubular scaffolding in construction works of plastered paints. Safety measures: safety belt., General picture, General picture, Collection area, Perch, Horizontal sergeant type railing, Inclined sergeant type railing, Horizontal net protection hollow, Protection marquee, Beacon tape, Tower crane, Building closings, Clothing, Access ladder er. wrought, Light signage work, Fencing protection zone machinery, Enclosure, Outdoor wall standing enclosure, Hollow protection board, scaffolding, Network in facade hollows, General picture, General picture, Collection area, Perch, Horizontal sergeant type railing, Inclined sergeant type railing, Horizontal net protection hollow, Protection marquee, Beacon tape, Tower crane, Building closings, Clothing, Access ladder er. wrought, Light signage work, Fencing protection zone machinery, Enclosure, Outdoor wall standing enclosure, Hollow protection board, scaffolding, Network in facade hollows, General picture, General picture, Collection area, Perch, Horizontal sergeant type railing, Inclined sergeant type railing, Horizontal net protection hollow, Protection marquee, Beacon tape, Tower crane, Building closings, Clothing, Access ladder er. wrought, Light signage work, Fencing protection zone machinery, Enclosure, Outdoor wall standing enclosure, Hollow protection board, scaffolding, Network in facade hollows, wrought, built, wrought, built, wrought, built, wrought, built, wrought, built, wrought, build, sling, wrought, built, railing, phase, wrought, built, wrought, built, phase, wrought, built, wrought, build, railing, Phases placement vertical networks, Threaded stud, Wooden plank railing, Sergeant type stand, Safety slab, Locking ring, Metal wedge, Detail stair railing, Staircase, Threaded stud, Wooden plank railing, Sergeant type stand, Safety slab, Locking ring, Metal wedge, Detail stair railing, Staircase, General picture, General picture, Collection area, Perch, Horizontal sergeant type railing, Inclined sergeant type railing, Horizontal net protection hollow, Protection marquee, Beacon tape, Tower crane, Building closings, Clothing, Access ladder er. wrought, Light signage work, Fencing protection zone machinery, Enclosure, Outdoor wall standing enclosure, Hollow protection board, scaffolding, Network in facade hollows, Threaded stud, Wooden plank railing, Sergeant type stand, Safety slab, Locking ring, Metal wedge, Detail stair railing, Staircase, Building materials heavy tools. Perform the operation with a minimum of two operators., Approximation of loads, Canopy for access of materials high plant by crane avoiding load balancing protected with rigid railing signaled with security signs., see detail, flat, Tubular scaffolding in construction works of plastered paints. Security measures
Raw text data extracted from CAD file:
| Language | Spanish |
| Drawing Type | Detail |
| Category | Heavy Equipment & Construction Sites |
| Additional Screenshots |
 |
| File Type | dwg |
| Materials | Concrete, Wood |
| Measurement Units | |
| Footprint Area | |
| Building Features | Car Parking Lot, Garden / Park |
| Tags | autocad, capacete, casque, cerca, construction, d'une clôture, DETAIL, details, DWG, extincteur, extintor de incêndio, fence, feuerlöscher, fire extinguisher, helm, helmet, safety, zaun |
