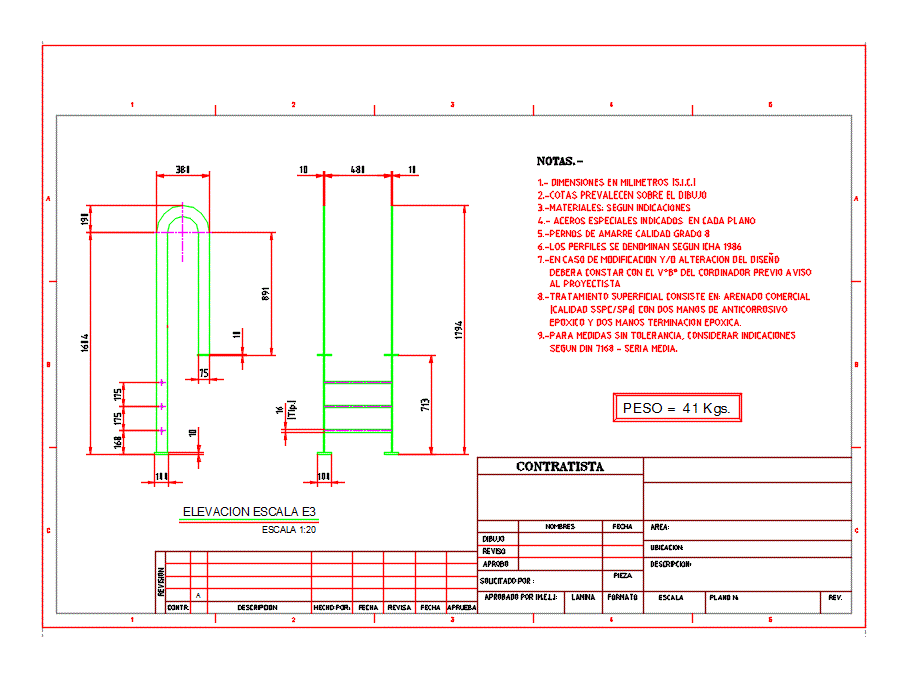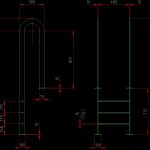
Detail Stair Access DWG Detail for AutoCAD
STAIR DETAIL DESIGN – cat ladder
Drawing labels, details, and other text information extracted from the CAD file (Translated from Spanish):
Marcelo salvador a., Christian reyes n., Federico godoy c., Fernando ramirez, Xxxxx, Xxxxxx, Prevail over the drawing, Dimensions in millimeters, According to indications, To the designer, According to din would be average., Measures without considering indications, Epoxy two hands epoxy termination., With two-hand anti-corrosion, Surface consists of: commercial sandblasted, Shall be recorded with the coordinator’s prior notice, Change of design, Profiles are named according to, Mooring grade, Special steels indicated on each plane, Scale elevation, scale, Weight kgs., Approve, description, review, Contr., made by:, date, check out, date, Rev., contractor, Plane n:, Format, piece, Location:, scale, description:, drawing, Approved, revised, approved by, requested by, sheet, area:, date, Name (s
Raw text data extracted from CAD file:
| Language | Spanish |
| Drawing Type | Detail |
| Category | Stairways |
| Additional Screenshots |
 |
| File Type | dwg |
| Materials | Steel |
| Measurement Units | |
| Footprint Area | |
| Building Features | |
| Tags | access, autocad, cat, cat ladder, degrau, Design, DETAIL, DWG, échelle, escada, escalier, étape, ladder, leiter, stair, staircase, stairway, step, stufen, treppe, treppen |
